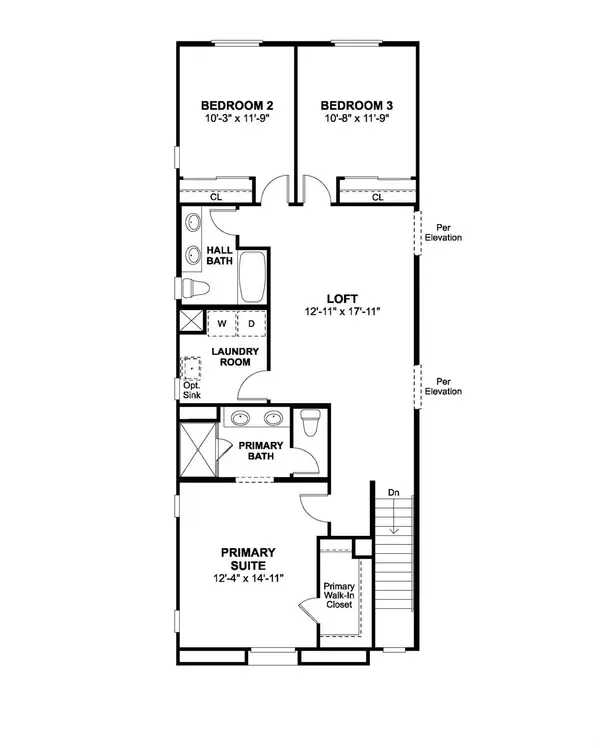UPDATED:
01/13/2025 02:14 PM
Key Details
Property Type Single Family Home
Sub Type Single Family Residence
Listing Status Active
Purchase Type For Sale
Square Footage 1,906 sqft
Price per Sqft $295
Subdivision Paseo At The Ranch
MLS Listing ID 224132966
Bedrooms 3
Full Baths 2
HOA Fees $40/mo
HOA Y/N Yes
Originating Board MLS Metrolist
Year Built 2025
Lot Size 2,553 Sqft
Acres 0.0586
Lot Dimensions zero lot line
Property Description
Location
State CA
County Sacramento
Area 10742
Direction Highway 50 West or East bound! Exit Sunrise Blvd.to Chrysanthy Blvd. Follow signage to Sales Center.
Rooms
Master Bathroom Shower Stall(s), Double Sinks, Low-Flow Shower(s), Low-Flow Toilet(s), Walk-In Closet, Quartz
Master Bedroom 0x0 Walk-In Closet
Bedroom 2 0x0
Bedroom 3 0x0
Bedroom 4 0x0
Living Room 0x0 Great Room
Dining Room 0x0 Dining Bar, Dining/Family Combo
Kitchen 0x0 Pantry Closet, Granite Counter, Island w/Sink, Kitchen/Family Combo
Family Room 0x0
Interior
Heating Electric, MultiZone
Cooling Central, MultiZone
Flooring Carpet, Laminate, Tile
Equipment Networked
Window Features Caulked/Sealed,Dual Pane Full,Dual Pane Partial,Low E Glass Full,Window Screens
Appliance Built-In Electric Oven, Built-In Electric Range, Dishwasher, Disposal, Microwave, Plumbed For Ice Maker, ENERGY STAR Qualified Appliances
Laundry Electric, Upper Floor, Hookups Only
Exterior
Parking Features Alley Access, Attached, Garage Door Opener, Garage Facing Rear
Garage Spaces 2.0
Fence Fenced
Utilities Available Public, Electric, Underground Utilities, Internet Available
Amenities Available Playground
View Park
Roof Type Tile
Topography Level,Trees Few
Street Surface Asphalt,Paved
Porch Front Porch, Covered Patio
Private Pool No
Building
Lot Description Auto Sprinkler Front, Street Lights, Zero Lot Line, Landscape Front, Low Maintenance
Story 2
Foundation Slab
Builder Name K. Hovnanian Homes
Sewer Public Sewer
Water Public
Architectural Style Cottage, Craftsman, Farmhouse
Level or Stories Two
Schools
Elementary Schools Other
Middle Schools Other
High Schools Other
School District Other
Others
Senior Community No
Restrictions Board Approval,Exterior Alterations,Parking
Tax ID 067-2480-038-0000
Special Listing Condition None
Pets Allowed Yes





