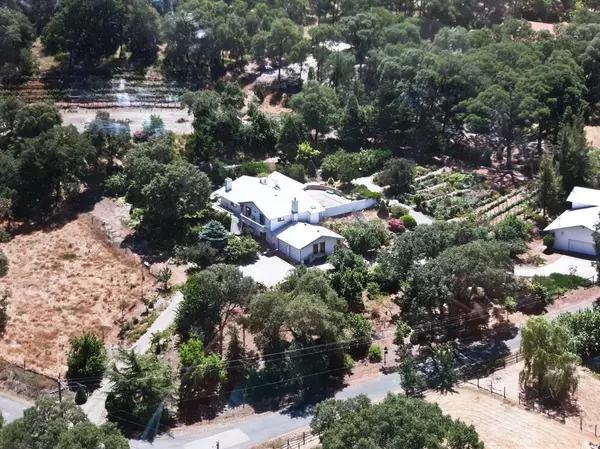For more information regarding the value of a property, please contact us for a free consultation.
Key Details
Sold Price $650,000
Property Type Single Family Home
Sub Type Single Family Residence
Listing Status Sold
Purchase Type For Sale
Square Footage 2,588 sqft
Price per Sqft $251
Subdivision Hidden Meadow Ranch
MLS Listing ID 19078008
Sold Date 01/17/21
Bedrooms 3
Full Baths 2
HOA Y/N No
Originating Board MLS Metrolist
Year Built 1982
Lot Size 5.000 Acres
Acres 5.0
Property Description
This home on 5 acres has beautiful views, a vineyard and winery room. An outdoor flat area for horse training or a sport area. A horse barn with 2 large stalls, hay loft and tack room. There are 3 fenced pastures and 22 miles of riding trails can be accessed. The shop has many uses, approximately 1400 sq. feet can fit 6 cars or RV (door opening 9'5 tall x 15'10 wide) with lots of room left over. Charming paths meander the property where there is a fenced area for a vegetable garden and many flowers and fruit trees on the property. In addition to the homes main floor living space, extra square footage can be found in the lower level bonus room with patio slider, wine storage room and laundry 1/2 bath room. This home features a geothermal system and solarium to cut energy costs.This almost 40 year old home has a new roof, deck and septic tank pump in 2020. The home will require complete renovations in other areas. Swimming pool needs complete rebuild or to be buried.
Location
State CA
County Nevada
Area 13111
Direction From Auburn take Hwy 49 North. Right on Rincon. Left on Hidden Ranch Road to 22801. Beautiful drive down Hidden Ranch Road to the property. Home and detached shop/barn can be accessed on Beaver Court. Property runs next to Hidden Ranch Road and Beaver Court.
Rooms
Master Bathroom Double Sinks, Shower Stall(s), Tile, Window
Master Bedroom Closet
Dining Room Dining Bar, Dining/Living Combo
Kitchen Granite Counter
Interior
Heating Electric, Heat Pump, Wood Stove, Other
Cooling Central, Heat Pump, Whole House Fan, Other
Flooring Carpet, Tile, Wood, Linoleum/Vinyl
Equipment Attic Fan(s), Central Vacuum
Window Features Dual Pane Full,Solar Screens
Appliance Built-In Electric Oven, Built-In Electric Range, Compactor, Dishwasher, Disposal, Double Oven, Electric Cook Top, Electric Water Heater, Free Standing Refrigerator
Laundry Cabinets, Inside Room, Sink, Washer/Dryer Included
Exterior
Parking Features 24'+ Deep Garage, Boat Storage, Garage Door Opener, Garage Facing Front, Guest Parking Available, RV Access, RV Storage
Garage Spaces 2.0
Fence Back Yard, Front Yard
Pool Built-In, On Lot
Utilities Available Electric, Public, Internet Available, TV Antenna
View Local
Roof Type Composition
Street Surface Chip And Seal,Paved
Porch Uncovered Deck, Uncovered Patio
Private Pool Yes
Building
Lot Description Secluded
Story 2
Foundation Raised, Slab
Builder Name Prestel
Sewer Septic Connected, Septic System
Water Well
Level or Stories MultiSplit
Schools
Elementary Schools Pleasant Ridge
Middle Schools Pleasant Ridge
High Schools Nevada Joint Union
School District Nevada
Others
Senior Community No
Tax ID 571-801-700-0
Special Listing Condition None
Read Less Info
Want to know what your home might be worth? Contact us for a FREE valuation!

Our team is ready to help you sell your home for the highest possible price ASAP

Bought with RE/MAX Gold




