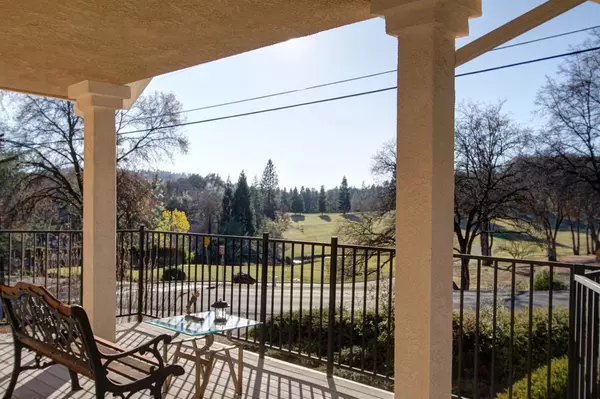For more information regarding the value of a property, please contact us for a free consultation.
Key Details
Sold Price $690,000
Property Type Single Family Home
Sub Type Single Family Residence
Listing Status Sold
Purchase Type For Sale
Square Footage 2,918 sqft
Price per Sqft $236
Subdivision Lake Of The Pines
MLS Listing ID 20073444
Sold Date 01/27/21
Bedrooms 4
Full Baths 2
HOA Fees $248/mo
HOA Y/N Yes
Originating Board MLS Metrolist
Year Built 1970
Lot Size 0.300 Acres
Acres 0.3
Property Description
Superb location. Take a one minute walk to Hazel Park where you can fish, play pickle ball, volleyball, or basketball. Scoot up a half a mile in your golf cart to enjoy the Clubhouse with fine dining, the pool, the main beach, playground and marina. The population of Lake of the Pines is vibrant and active. Are you a player? Tennis and bocce ball courts are here at the Sports Lounge with the pro shop and 19 hole golf course. The lifestyle is so desirable that Lake of the Pines has been called an all year summer camp for grown ups! This attractive home offers splendid views of the golf course while you relax on your deck savoring the sunsets. Enter on a ramp walkway that leads you to the main level where can live comfortably without any steps. The downstairs is cleverly designed with a kitchenette, three bedrooms and bath. A rental? Place for family to visit? And upstairs great room and kitchen are perfect for all your guests. They will enjoy your new home as much as you do.
Location
State CA
County Nevada
Area 13115
Direction Hwy 49 to Combie Road. Turn R at entrance to Lake of the Pines gate. Straight up Lakeshore North. Go past Clubhouse. Turn L on Hazel Way. House is at R at the top of Hazel Way/corner of Torrey Pines.
Rooms
Master Bathroom Double Sinks, Jetted Tub, Shower Stall(s), Tile, Walk-In Closet
Dining Room Dining Bar, Dining/Family Combo, Formal Area, Space in Kitchen
Kitchen Stone Counter, Island, Kitchen/Family Combo, Pantry Cabinet, Pantry Closet
Interior
Heating Central, MultiZone
Cooling Ceiling Fan(s), Central
Flooring Carpet, Tile, Wood
Fireplaces Number 1
Fireplaces Type Gas Piped, Insert, Living Room
Equipment Central Vac Plumbed
Window Features Dual Pane Full
Appliance Dishwasher, Disposal, Free Standing Electric Range, Microwave, Self/Cont Clean Oven, Tankless Water Heater
Laundry In Garage
Exterior
Parking Features 24'+ Deep Garage, Garage Door Opener, Guest Parking Available, Workshop in Garage
Garage Spaces 2.0
Pool Built-In, Fenced, Heated
Utilities Available Public, Cable Available, Internet Available, Propane Tank Leased
Amenities Available Barbeque, Clubhouse, Dog Park, Golf Course, Park, Pool, Recreation Facilities, Tennis Courts
View Special
Roof Type Composition
Topography Trees Few
Street Surface Paved
Porch Covered Deck, Front Porch, Uncovered Deck, Uncovered Patio
Private Pool Yes
Building
Lot Description Close to Clubhouse, Corner, Gated Community, Low Maintenance, Lake/River Access
Story 2
Unit Location Lower Level
Foundation Combination
Sewer In & Connected
Water Public
Architectural Style Contemporary
Schools
Elementary Schools Pleasant Ridge
Middle Schools Pleasant Ridge
High Schools Nevada Joint Union
School District Nevada
Others
HOA Fee Include Pool
Senior Community No
Restrictions Exterior Alterations,Guests,Parking,Signs,Tree Ordinance
Tax ID 021-130-024-000
Special Listing Condition None
Read Less Info
Want to know what your home might be worth? Contact us for a FREE valuation!

Our team is ready to help you sell your home for the highest possible price ASAP

Bought with Network Real Estate




