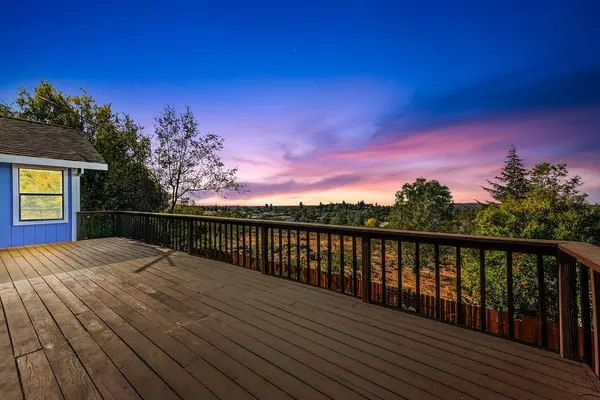For more information regarding the value of a property, please contact us for a free consultation.
Key Details
Sold Price $584,000
Property Type Single Family Home
Sub Type Single Family Residence
Listing Status Sold
Purchase Type For Sale
Square Footage 2,391 sqft
Price per Sqft $244
Subdivision Auburn Hills
MLS Listing ID 20067892
Sold Date 09/05/24
Bedrooms 3
Full Baths 2
HOA Y/N No
Originating Board MLS Metrolist
Year Built 1987
Lot Size 10,149 Sqft
Acres 0.233
Property Description
RARE FIND! This 3 bedroom, 2 1/2 bathroom home in Auburn has amazing views with picturesque windows that capture the tranquility of the great outdoors. This home allows everyone to enjoy the expansive living room with the cozy fireplace while enjoying the company of those in the kitchen and dining area. The cheery kitchen has loads of cabinetry and counter space, a spacious pantry with lots of shelving, island dining bar, newer appliances and outdoor access to enjoy your morning cup of coffee. The formal dining area is right off the kitchen and allows easy flow entertaining between rooms. The master suite has a nicely sized walk in closet, a separate wall closet and has an attached bathroom. Those that love the outdoors will be enthused about the large lot and multiple entertaining areas. The home has a separate storage area under the house. Additional features include an office area, dual pane windows and a wonderful attached 2 car garage. Don't Miss This One!
Location
State CA
County Placer
Area 12301
Direction I-80, Exit Highway 49 South, Right on Elm Ave, Left on Auburn Ravine Rd., stay Right on Auburn Ravine Rd., Left on Dairy Rd., Left on Incline Drive to Left on Alta Mesa Drive. House will be on the right hand side. Be sure to check out the 3D Home Tour.
Rooms
Master Bathroom Double Sinks, Shower Stall(s), Tile, Window
Master Bedroom Closet, Ground Floor, Walk-In Closet
Dining Room Breakfast Nook, Dining Bar, Formal Room
Kitchen Synthetic Counter, Island, Pantry Closet
Interior
Interior Features Skylight(s)
Heating Central
Cooling Ceiling Fan(s), Central
Flooring Carpet, Tile, Linoleum/Vinyl
Fireplaces Number 1
Fireplaces Type Gas Piped, Living Room, Wood Burning
Window Features Dual Pane Full,Window Coverings
Appliance Built-In Electric Oven, Dishwasher, Disposal, Electric Cook Top, Gas Water Heater, Microwave, Plumbed For Ice Maker, Self/Cont Clean Oven
Laundry Cabinets, Inside Room, Sink, Space For Frzr/Refr
Exterior
Parking Features Garage Door Opener, Garage Facing Side
Garage Spaces 2.0
Fence Back Yard, Wood
Utilities Available Public, Cable Available, Dish Antenna, Internet Available, Natural Gas Connected, TV Antenna
View Local
Roof Type Composition
Topography Lot Sloped,Trees Few
Street Surface Paved
Porch Uncovered Deck
Private Pool No
Building
Lot Description Auto Sprinkler F&R, Landscape Front, Low Maintenance, Shape Regular, Street Lights, Public Trans Nearby
Story 1
Unit Location Lower Level
Foundation Combination
Sewer In & Connected, Public Sewer
Water Public
Architectural Style Traditional
Schools
Elementary Schools Auburn Union
Middle Schools Auburn Union
High Schools Placer Union High
School District Placer
Others
Senior Community No
Tax ID 054-360-052-000
Special Listing Condition None
Read Less Info
Want to know what your home might be worth? Contact us for a FREE valuation!

Our team is ready to help you sell your home for the highest possible price ASAP

Bought with HomeSmart ICARE Realty




