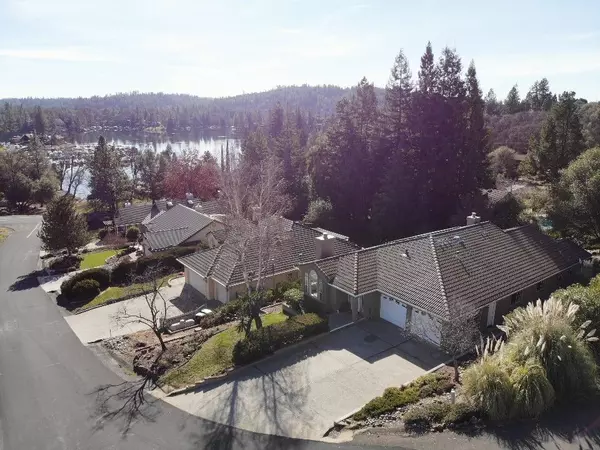For more information regarding the value of a property, please contact us for a free consultation.
Key Details
Sold Price $735,000
Property Type Single Family Home
Sub Type Single Family Residence
Listing Status Sold
Purchase Type For Sale
Square Footage 2,488 sqft
Price per Sqft $295
Subdivision Lake Of The Pines
MLS Listing ID 20076469
Sold Date 03/12/21
Bedrooms 3
Full Baths 2
HOA Fees $251/mo
HOA Y/N Yes
Originating Board MLS Metrolist
Year Built 1992
Lot Size 0.270 Acres
Acres 0.27
Property Description
LOCATION, LOCATION, ETC. One of the best streets in LOP. This street was subdivided 20 years later so, the homes are way more modern than any other street. Surrounded by nearly a dozen gorgeous homes with serene views, tile roofs, all located close to the lake, park, golf lounge & clubhouse. This home offers easy living on 1 level with spacious rooms & vaulted ceilings. Even the maintenance is easy with freshly painted stucco siding, state of the art solar system, central vac, new HVAC system only a few months old, & heater approx. 5 mos. old. Oversized Water Heater. Gas log fireplace + wood burning stove for those extra cold days. Enjoy outdoor dining on the new rear deck accessible from the living area and master bedroom. Wait until you see the size of the walk-in closet and separate jetted tub in the master suite! Walk-in shower too. Oversized laundry room with sink & many cabinets + custom built-in features and more! We could go on, but come see for yourself.
Location
State CA
County Nevada
Area 13115
Direction Once past Security Gate, go straight up on Lakeshore North to Sun Terrace Ct. on left. Close to, but just before the Clubhouse.
Rooms
Master Bathroom Shower Stall(s), Double Sinks, Jetted Tub, Tile
Master Bedroom Ground Floor, Walk-In Closet
Living Room View
Dining Room Dining Bar, Dining/Family Combo
Kitchen Pantry Cabinet, Tile Counter
Interior
Heating Propane, Central, Propane Stove, Wood Stove
Cooling Ceiling Fan(s), Central, Whole House Fan
Flooring Carpet, Tile, Wood
Fireplaces Number 1
Fireplaces Type Living Room, Family Room, Wood Burning, Wood Stove, Gas Log
Equipment MultiPhone Lines, Central Vacuum
Window Features Dual Pane Full,Window Coverings
Appliance Free Standing Refrigerator, Gas Cook Top, Gas Water Heater, Dishwasher, Disposal, Microwave, Double Oven, Plumbed For Ice Maker
Laundry Cabinets, Sink, Inside Room
Exterior
Parking Features Attached, Garage Door Opener, Garage Facing Front, Guest Parking Available
Garage Spaces 2.0
Fence None
Pool Built-In, Common Facility, Sport
Utilities Available Propane Tank Leased, Cable Connected, Solar, Internet Available
Amenities Available Barbeque, Pool, Clubhouse, Dog Park, Recreation Facilities, Golf Course, Tennis Courts, Park
View Golf Course, Hills
Roof Type Tile
Topography Level,Trees Few
Street Surface Paved
Accessibility AccessibleApproachwithRamp, AccessibleFullBath, AccessibleKitchen
Handicap Access AccessibleApproachwithRamp, AccessibleFullBath, AccessibleKitchen
Porch Uncovered Deck
Private Pool Yes
Building
Lot Description Auto Sprinkler F&R, Close to Clubhouse, Cul-De-Sac, Gated Community, Landscape Back, Landscape Front
Story 1
Foundation ConcretePerimeter, Raised
Sewer Sewer Connected
Water Meter on Site, Public
Architectural Style Ranch
Level or Stories One
Schools
Elementary Schools Pleasant Ridge
Middle Schools Nevada Joint Union
High Schools Pleasant Ridge
School District Nevada
Others
HOA Fee Include Pool
Senior Community No
Restrictions Signs,Tree Ordinance
Tax ID 021-750-004-000
Special Listing Condition Successor Trustee Sale
Read Less Info
Want to know what your home might be worth? Contact us for a FREE valuation!

Our team is ready to help you sell your home for the highest possible price ASAP

Bought with Better Homes and Gardens RE Reliance




