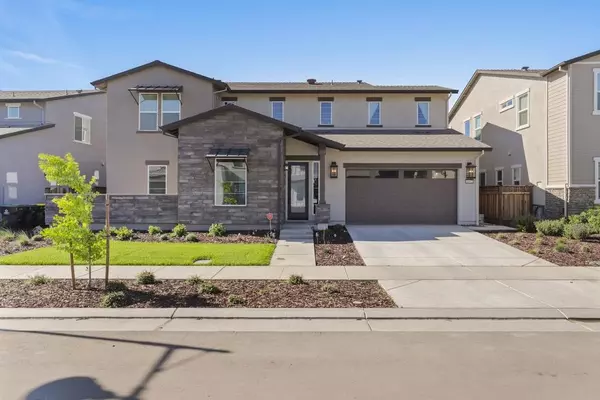For more information regarding the value of a property, please contact us for a free consultation.
Key Details
Sold Price $1,050,000
Property Type Single Family Home
Sub Type Single Family Residence
Listing Status Sold
Purchase Type For Sale
Square Footage 3,735 sqft
Price per Sqft $281
MLS Listing ID 221041978
Sold Date 06/30/21
Bedrooms 5
Full Baths 4
HOA Y/N No
Originating Board MLS Metrolist
Year Built 2019
Lot Size 5,850 Sqft
Acres 0.1343
Property Description
LAKEFRONT beauty built in 2019! Shared dock for easy lake access. Downstairs Master bedroom with 2 walk in closets, oversized shower, soaking tub, views of the lake and access to the patio. Additional bedroom and full bath downstairs. Tile throughout common living areas. Great Room concept. Upgraded kitchen with granite countertops, breakfast bar, walk in pantry, Chefs refrigerator and 3 ovens... perfect for entertaining! Upstairs features a huge loft with built in desk area, two oversized bedrooms, a second Master Bedroom and a balcony with 180 views of the lake and park across the way. Ceiling fans throughout the home including the balcony and patio cover. Enjoy the beautiful view from the covered patio or hot tub. Dog run features artificial grass with filtration for easy cleaning. Prewired for surround sound, whole house filtration system, water purification system and FULLY PAID FOR SOLAR! 3 car tandem garage. This highly desirable home will not last!
Location
State CA
County San Joaquin
Area 20507
Direction 580 East to I5 North, take Mossdale Road. Exit, Right on S Manthey Rd, left on Stewart Rd, Right on S River Bend, keep right to continue on Lakeside Drive, first exit on roundabout and stay on Lakeside, straight on roundabout, right on Somerston Pkwy, second exit onto Garden Farms Avenue
Rooms
Master Bathroom Shower Stall(s), Tub, Walk-In Closet
Living Room Great Room
Dining Room Dining/Living Combo
Kitchen Pantry Closet, Granite Counter, Island w/Sink
Interior
Heating Central
Cooling Ceiling Fan(s), Central
Flooring Carpet, Tile
Window Features Dual Pane Full
Appliance Gas Cook Top, Built-In Gas Range, Built-In Refrigerator, Hood Over Range, Double Oven
Laundry Cabinets, Upper Floor, Hookups Only, Inside Area
Exterior
Parking Features Attached, Garage Door Opener, Garage Facing Front
Garage Spaces 3.0
Utilities Available Solar
View Park, Lake
Roof Type Composition
Porch Covered Patio
Private Pool No
Building
Lot Description Auto Sprinkler F&R, Lake Access, Landscape Back, Landscape Front
Story 2
Foundation Slab
Sewer In & Connected
Water Public
Architectural Style Contemporary
Schools
Elementary Schools Banta
Middle Schools Banta
High Schools Tracy Unified
School District San Joaquin
Others
Senior Community No
Tax ID 210-340-06
Special Listing Condition None
Read Less Info
Want to know what your home might be worth? Contact us for a FREE valuation!

Our team is ready to help you sell your home for the highest possible price ASAP

Bought with RE/MAX Grupe Gold




