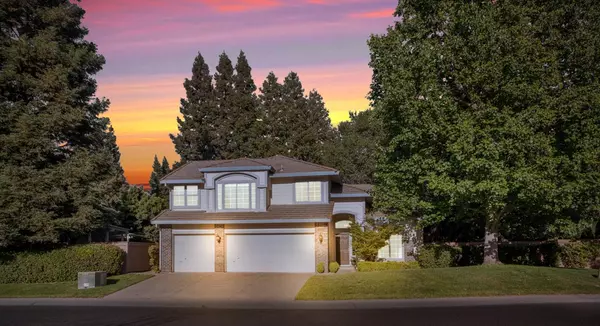For more information regarding the value of a property, please contact us for a free consultation.
Key Details
Sold Price $689,000
Property Type Single Family Home
Sub Type Single Family Residence
Listing Status Sold
Purchase Type For Sale
Square Footage 2,374 sqft
Price per Sqft $290
Subdivision Gold River 14, Motherlode Village
MLS Listing ID 221056305
Sold Date 07/08/21
Bedrooms 4
Full Baths 3
HOA Fees $180/mo
HOA Y/N Yes
Originating Board MLS Metrolist
Year Built 1994
Lot Size 10,149 Sqft
Acres 0.233
Property Description
Gorgeous Modern Artist's Tri-Level Home on a Cul-de-sac in Most Desirable Area of Gold River, Situated on Almost a Quarter Acre! Space and Light Galore!!! Home Boasts Vaulted Ceilings, Grand Staircase, HUGE Master and Master Bath, Separate Dining Room, Family AND Living Rooms, New flooring, Remodeled Kitchen with Quartz Counters and Newer Stainless Appliances, PLUS Huge Back Yard and Patio, With Established Fruit Trees. Perfect for Entertaining. This One is Has TOO MANY Custom Touches to List, With room to add your own, and is Within Walking Distance to the American River and the Renowned American River Bike Trail!! This is Living at It's Finest... Hurry and See! It's gonna go quick.....
Location
State CA
County Sacramento
Area 10670
Direction From HWY 50 head North on Hazel. Left on Gold Country Blvd. Right on Dark Canyon Dr, Right on Silver Cliff Way, Right on Bay State Ct to property on Left.
Rooms
Family Room Sunken
Master Bathroom Shower Stall(s), Double Sinks, Jetted Tub, Stone, Walk-In Closet, Window
Master Bedroom Sitting Area
Living Room Cathedral/Vaulted, Other
Dining Room Formal Room, Formal Area
Kitchen Breakfast Area, Pantry Cabinet, Quartz Counter, Island
Interior
Interior Features Cathedral Ceiling, Formal Entry
Heating Central, Fireplace(s), Gas, MultiZone, Natural Gas
Cooling Ceiling Fan(s), Central, Whole House Fan, MultiZone
Flooring Carpet, Concrete, Laminate
Fireplaces Number 1
Fireplaces Type Family Room, Gas Piped, Gas Starter
Equipment Central Vac Plumbed, Water Cond Equipment Owned, Water Filter System
Window Features Bay Window(s),Caulked/Sealed,Dual Pane Full,Window Coverings,Window Screens
Appliance Built-In Electric Oven, Gas Plumbed, Built-In Gas Range, Hood Over Range, Dishwasher, Disposal, Microwave, Double Oven, ENERGY STAR Qualified Appliances
Laundry Cabinets, Electric, Gas Hook-Up, Ground Floor, Inside Room
Exterior
Garage Attached, Restrictions, Garage Door Opener, Garage Facing Front, Workshop in Garage
Garage Spaces 3.0
Fence Back Yard, Full, Wood
Utilities Available Public, Cable Connected, Internet Available, Natural Gas Connected
Amenities Available Greenbelt, Trails
Roof Type Tile
Topography Snow Line Below,Level,Lot Grade Varies,Trees Many
Street Surface Paved
Porch Back Porch, Uncovered Patio
Private Pool No
Building
Lot Description Auto Sprinkler F&R, Cul-De-Sac, Private, Curb(s)/Gutter(s), Shape Regular, Street Lights, Landscape Back, Landscape Front, Low Maintenance
Story 2
Foundation Raised, Slab
Sewer In & Connected, Public Sewer
Water Water District, Meter Required, Public
Architectural Style Art Deco, Contemporary
Schools
Elementary Schools San Juan Unified
Middle Schools San Juan Unified
High Schools San Juan Unified
School District Sacramento
Others
HOA Fee Include MaintenanceExterior
Senior Community No
Restrictions Signs,Exterior Alterations,Parking
Tax ID 069-0610-053-0000
Special Listing Condition None
Pets Description Yes
Read Less Info
Want to know what your home might be worth? Contact us for a FREE valuation!

Our team is ready to help you sell your home for the highest possible price ASAP

Bought with House Real Estate
GET MORE INFORMATION





