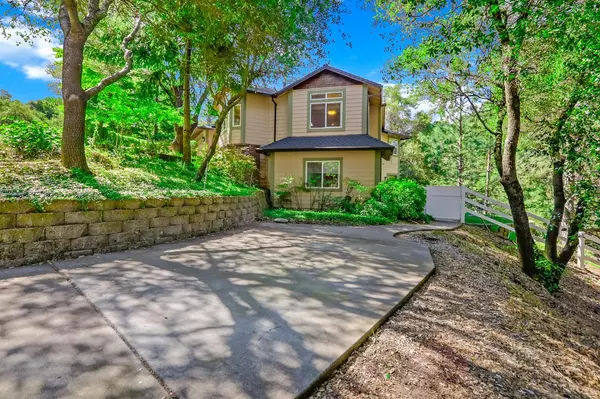For more information regarding the value of a property, please contact us for a free consultation.
Key Details
Sold Price $629,000
Property Type Single Family Home
Sub Type Single Family Residence
Listing Status Sold
Purchase Type For Sale
Square Footage 2,400 sqft
Price per Sqft $262
Subdivision Placer Village
MLS Listing ID 221057041
Sold Date 07/12/21
Bedrooms 4
Full Baths 2
HOA Y/N No
Originating Board MLS Metrolist
Year Built 2000
Lot Size 0.850 Acres
Acres 0.85
Lot Dimensions Irregular
Property Description
Elegant 2400sf 4 bed/3ba cul-de-sac home surrounded by a shade forest. You'll love the stylish kitchen w/ granite counters, a walk-in pantry, serving/dining bar, stainless steel appliances, & hardwood flooring. The vaulted living room w/ cozy fireplace and formal dining area create the perfect living space for relaxing & entertaining. The custom design features a large main floor master suite w/ walk-in closet, big bathroom, plus French door access to the outside and welcoming deck. Downstairs are 3 good-sized bedrooms, a bathroom, and a large family room converted into a home theater. Recently updated with a 50-year roof and heating/air, this home is truly move-in ready! There's high-speed cable internet, an interior laundry room w/ lots of cabinets and plenty of storage (wine?) under the home. Outside is a wonderful deck, a fenced yard, & a paved spot for an RV w/ sewer & water hookups. A couple short minutes from Main Street and Hwy 50, this private retreat is a real gem!
Location
State CA
County El Dorado
Area 12701
Direction From Main Street in Placerville take Cedar Ravine about 0.8 miles to left on Candelero Court ... which is about 100yds past the stop sign at Washington Street. Bear right uphill on Candelero to the first home on the right. Only 2 homes are on the cul-de-sac.
Rooms
Family Room Other
Master Bathroom Closet, Shower Stall(s), Dual Flush Toilet, Jetted Tub, Low-Flow Shower(s), Low-Flow Toilet(s), Tile, Window
Master Bedroom Ground Floor, Walk-In Closet, Outside Access, Sitting Area
Living Room Cathedral/Vaulted, Skylight(s), Great Room, Other
Dining Room Dining/Living Combo, Formal Area
Kitchen Pantry Closet, Granite Counter
Interior
Interior Features Skylight(s), Formal Entry, Storage Area(s)
Heating Central, Fireplace Insert, Gas
Cooling Ceiling Fan(s), Central, Whole House Fan
Flooring Carpet, Linoleum, Tile, Wood
Fireplaces Number 1
Fireplaces Type Insert, Living Room, Gas Log
Equipment Home Theater Equipment, Audio/Video Prewired, Networked, Central Vacuum
Window Features Solar Screens,Caulked/Sealed,Dual Pane Full,Window Coverings,Low E Glass Partial
Appliance Built-In Electric Oven, Gas Cook Top, Gas Water Heater, Ice Maker, Dishwasher, Disposal, Microwave
Laundry Cabinets, Electric, Gas Hook-Up, Ground Floor, Inside Room
Exterior
Exterior Feature Uncovered Courtyard
Parking Features Attached, RV Access, RV Possible, Garage Facing Front
Garage Spaces 2.0
Fence Fenced, Vinyl, Wire
Utilities Available Public, Propane Tank Leased, Cable Connected, Internet Available
View Valley, Woods
Roof Type Shingle,Composition,See Remarks
Topography Downslope,Lot Grade Varies
Street Surface Paved
Porch Uncovered Deck, Uncovered Patio
Private Pool No
Building
Lot Description Auto Sprinkler F&R, Cul-De-Sac, Curb(s), Landscape Back, Landscape Front
Story 2
Foundation ConcretePerimeter, Raised, SeeRemarks
Sewer Public Sewer
Water Public
Architectural Style Ranch, Other
Schools
Elementary Schools Placerville Union
Middle Schools Placerville Union
High Schools El Dorado Union High
School District El Dorado
Others
Senior Community No
Tax ID 051-120-036-000
Special Listing Condition None
Pets Allowed Yes
Read Less Info
Want to know what your home might be worth? Contact us for a FREE valuation!

Our team is ready to help you sell your home for the highest possible price ASAP

Bought with RE/MAX Gold Cameron Park




