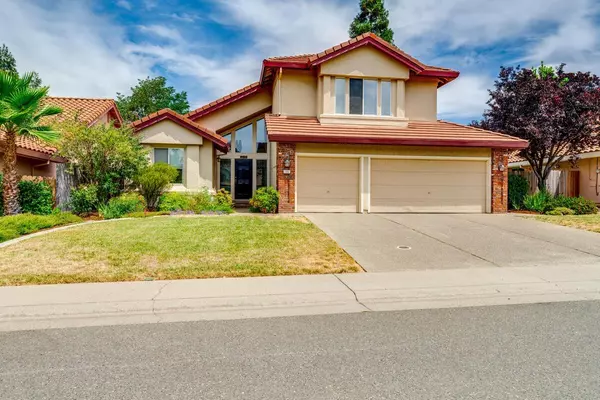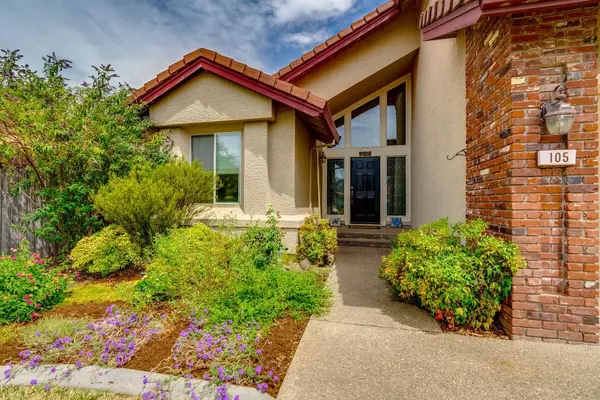For more information regarding the value of a property, please contact us for a free consultation.
Key Details
Sold Price $810,000
Property Type Single Family Home
Sub Type Single Family Residence
Listing Status Sold
Purchase Type For Sale
Square Footage 2,315 sqft
Price per Sqft $349
Subdivision Broadstone
MLS Listing ID 221093023
Sold Date 08/19/21
Bedrooms 4
Full Baths 3
HOA Y/N No
Originating Board MLS Metrolist
Year Built 1992
Lot Size 6,826 Sqft
Acres 0.1567
Lot Dimensions 65x106x61x106
Property Description
Beautiful 4bd/3bth home in Broadstone, with a pool! This 2,315 sq ft. home features large windows with great natural lighting, an open grand entrance with formal living, dining room w/direct patio access. Family room w/brick surround fireplace is attached to gourmet kitchen w/granite counters, newly painted cabinets and all upgraded appliances with new gas cooktop, oven microwave combo, new refrigerator and new sink/faucet kitchen has a large breakfast nook that looks out onto the private backyard. Downstairs also has bedroom, full bathroom and laundry room with sink. Upstairs has a master suite w/walk-in closet, master bathroom w/relaxing tub & separate shower. 2 additional bedrooms upstairs with full bathroom. Out back is a landscaped private retreat with built-in pool w/spa, two patio areas & tool shed. Minutes to Broadstone and Highway 50.
Location
State CA
County Sacramento
Area 10630
Direction Oak Avenue Parkway to Pembury Way, Right on Tetworth then right on Northolt. The home is located on the left side of the street.
Rooms
Master Bathroom Shower Stall(s), Double Sinks, Tile, Tub
Master Bedroom 18x16 Walk-In Closet
Bedroom 2 12x11
Bedroom 3 11x10
Bedroom 4 11x11
Living Room 11x17 Cathedral/Vaulted
Dining Room 11x10 Dining/Living Combo
Kitchen 18x10 Breakfast Area, Granite Counter
Family Room 14x14
Interior
Interior Features Cathedral Ceiling
Heating Central, MultiZone
Cooling Central, MultiZone
Flooring Carpet, Laminate, Tile
Fireplaces Number 1
Fireplaces Type Brick, Den
Window Features Dual Pane Full
Appliance Built-In Electric Oven, Gas Cook Top, Dishwasher, Disposal, Microwave, Plumbed For Ice Maker, Self/Cont Clean Oven, See Remarks
Laundry Cabinets, Dryer Included, Sink, Electric, Washer Included, Inside Room
Exterior
Garage Attached, Garage Door Opener
Garage Spaces 3.0
Fence Back Yard, Wood
Pool Built-In, On Lot, Pool/Spa Combo
Utilities Available Cable Available, Natural Gas Connected
Roof Type Tile
Topography Level
Porch Covered Patio
Private Pool Yes
Building
Lot Description Auto Sprinkler F&R, Shape Regular, Street Lights, Landscape Back, Landscape Front
Story 2
Foundation Slab
Sewer In & Connected
Water Public
Schools
Elementary Schools Folsom-Cordova
Middle Schools Folsom-Cordova
High Schools Folsom-Cordova
School District Sacramento
Others
Senior Community No
Tax ID 072-1060-047-0000
Special Listing Condition None
Read Less Info
Want to know what your home might be worth? Contact us for a FREE valuation!

Our team is ready to help you sell your home for the highest possible price ASAP

Bought with Coldwell Banker Realty
GET MORE INFORMATION





