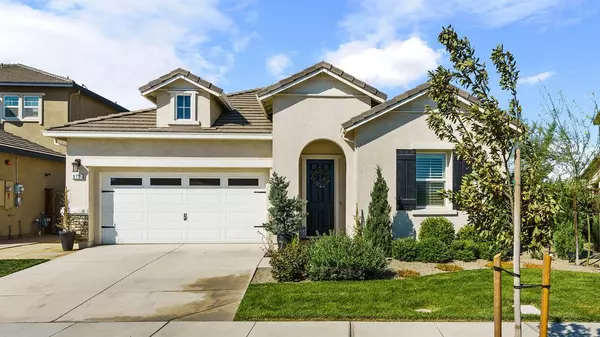For more information regarding the value of a property, please contact us for a free consultation.
Key Details
Sold Price $746,000
Property Type Single Family Home
Sub Type Single Family Residence
Listing Status Sold
Purchase Type For Sale
Square Footage 2,100 sqft
Price per Sqft $355
Subdivision Windrift @ River Islands
MLS Listing ID 221095386
Sold Date 10/29/21
Bedrooms 4
Full Baths 2
HOA Y/N No
Originating Board MLS Metrolist
Year Built 2015
Lot Size 6,599 Sqft
Acres 0.1515
Property Description
Single story located across from the San Joaquin Delta 1 of only 49 riverfront lots & no rear neighbors. 2,100SF, 4bed, 2.5bath & multiple living spaces. The front door opens into a grand hall illuminated by statement pendant lights and as long as a bowling alley. Games nights will be a riot with the addition of a bowling ball & pins to make the most of this architectural feature. Bright and open-plan living and dining space with high ceilings, large windows and upgraded laminate flooring throughout. Chic kitchen with new backsplash, cabinets, quartz counters. Upgrades: custom window treatments, shutters and custom woven shades. Over $15K in wainscoting & crown molding is on show & there is a custom mudroom in the laundry room, brand-new carpet. The entire exterior has been painted. Located moments from the Charter Schools, STEAM Academy & River Islands Technology Academy. You can also enjoy easy access to the Boathouse Restaurant on the lake! Your very own Resort & river front home!
Location
State CA
County San Joaquin
Area 20507
Direction Lakeside Dr to Upstream to River Bend
Rooms
Family Room Great Room
Master Bathroom Shower Stall(s), Double Sinks, Tile, Tub, Walk-In Closet, Window
Master Bedroom Ground Floor, Sitting Area
Living Room Other
Dining Room Space in Kitchen, Dining/Living Combo, Formal Area
Kitchen Breakfast Area, Pantry Closet, Stone Counter, Island w/Sink
Interior
Interior Features Formal Entry
Heating Central, Gas, MultiZone
Cooling Central, MultiZone
Flooring Carpet, Laminate, Tile
Equipment Networked
Window Features Caulked/Sealed,Dual Pane Full,Window Coverings,Window Screens
Appliance Free Standing Gas Range, Gas Water Heater, Hood Over Range, Dishwasher, Disposal, Microwave, Tankless Water Heater, ENERGY STAR Qualified Appliances
Laundry Cabinets, Ground Floor, Inside Room
Exterior
Parking Features Attached, Garage Door Opener
Garage Spaces 2.0
Fence Back Yard, Fenced, Full, Wood
Utilities Available Public
View Bridges, City, River, Garden/Greenbelt, Hills, Water, Lake
Roof Type Tile
Topography Level
Street Surface Paved
Porch Covered Patio
Private Pool No
Building
Lot Description Auto Sprinkler F&R, Curb(s)/Gutter(s), River Access, Greenbelt, Street Lights, Landscape Back, Landscape Front, Landscape Misc
Story 1
Foundation Concrete, Slab
Builder Name BROOKFIELD RESIDENTIAL
Sewer In & Connected
Water Meter on Site, Public
Architectural Style Cape Cod, Vintage
Schools
Elementary Schools Banta
Middle Schools Banta
High Schools Tracy Unified
School District San Joaquin
Others
Senior Community No
Tax ID 213-390-35
Special Listing Condition None
Read Less Info
Want to know what your home might be worth? Contact us for a FREE valuation!

Our team is ready to help you sell your home for the highest possible price ASAP

Bought with Realty ONE Group Zoom




