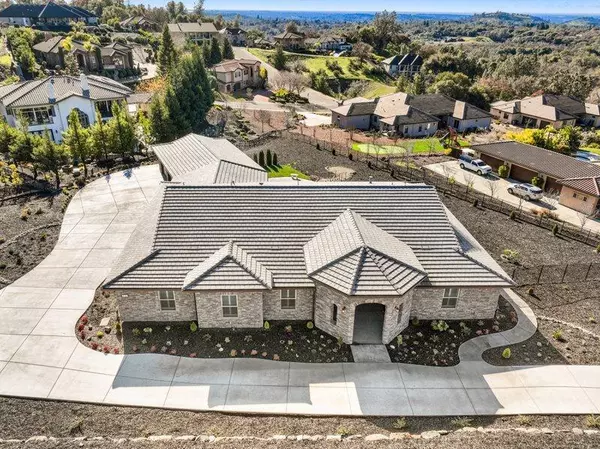For more information regarding the value of a property, please contact us for a free consultation.
Key Details
Sold Price $1,457,000
Property Type Single Family Home
Sub Type Single Family Residence
Listing Status Sold
Purchase Type For Sale
Square Footage 3,557 sqft
Price per Sqft $409
Subdivision Outlook Estates
MLS Listing ID 222003173
Sold Date 04/04/22
Bedrooms 4
Full Baths 4
HOA Fees $60/mo
HOA Y/N Yes
Originating Board MLS Metrolist
Year Built 2020
Lot Size 1.100 Acres
Acres 1.1
Property Description
Exquisite Luxury Home in the highly desirable Auburn Outlook Estates built in 2020 on over an acre w/ STUNNING VIEWS & 1700 sq ft garage for all the toys! This energy efficient single story 4 bedroom (possible 5), 4 bath nearly 3600 sq ft custom masterpiece was meticulously designed! The unbelievable entry immediately impresses w/ custom lighting & beautiful front door. Once inside, the custom flooring mesmerizes & welcomes you into the great room. A TRUE ENTERTAINERS kitchen is striking w/ gorgeous granite counters w/ dark rivers running through it, high end appliances, custom cabinetry, a massive counter space & all capturing the MAGNIFICENT VIEWS! The single story features a formal dining room, bonus room, 3 bedrooms en suite, office (bedroom possible), captivating primary bathroom w/ jetted tub, walk-in shower & 2 walk-in closets! Astounding 1700 sq ft garage has room for everything! Professionally designed landscaping is low maintenance w/ amazing lighting & irrigation throughout!
Location
State CA
County Placer
Area 12301
Direction Take I80 E to Indian Hill Rd. in Newcastle. Take exit 115 from I80 E. Continue on Indian Hill Rd. to RT on Auburn Folsom, left on Tyler, left on Margaret Ct
Rooms
Master Bathroom Shower Stall(s), Double Sinks, Granite, Jetted Tub, Marble, Multiple Shower Heads, Walk-In Closet 2+
Master Bedroom Outside Access, Sitting Area
Living Room Great Room
Dining Room Formal Room, Space in Kitchen
Kitchen Breakfast Area, Pantry Cabinet, Granite Counter, Island
Interior
Interior Features Formal Entry, Skylight Tube
Heating Central, MultiUnits, MultiZone
Cooling Central, MultiUnits, MultiZone
Flooring Carpet, Concrete, Marble
Fireplaces Number 1
Fireplaces Type Brick, Living Room, Gas Log
Window Features Low E Glass Full
Appliance Built-In Electric Oven, Built-In Gas Range, Hood Over Range, Dishwasher, Disposal, Tankless Water Heater, Wine Refrigerator
Laundry Cabinets, Sink, Ground Floor, Inside Room
Exterior
Exterior Feature Fire Pit
Parking Features Private, Attached, Boat Storage, Garage Door Opener, Uncovered Parking Spaces 2+, Garage Facing Side, Workshop in Garage, See Remarks
Garage Spaces 6.0
Fence Back Yard
Utilities Available Public
Amenities Available None
View Panoramic, City Lights, Downtown, Valley, Other, Mountains
Roof Type Tile
Porch Covered Patio, Uncovered Patio
Private Pool No
Building
Lot Description Auto Sprinkler F&R, Court, Curb(s), Landscape Back, Landscape Front, Low Maintenance
Story 1
Foundation Slab
Sewer In & Connected
Water Public
Architectural Style Contemporary
Schools
Elementary Schools Auburn Union
Middle Schools Placer Hills Union
High Schools Placer Union High
School District Placer
Others
Senior Community No
Tax ID 042-420-028-000
Special Listing Condition None
Read Less Info
Want to know what your home might be worth? Contact us for a FREE valuation!

Our team is ready to help you sell your home for the highest possible price ASAP

Bought with eXp Realty of California Inc.


