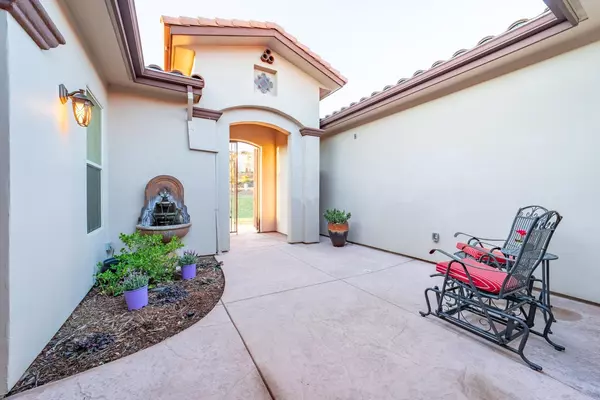For more information regarding the value of a property, please contact us for a free consultation.
Key Details
Sold Price $1,400,000
Property Type Single Family Home
Sub Type Single Family Residence
Listing Status Sold
Purchase Type For Sale
Square Footage 3,091 sqft
Price per Sqft $452
Subdivision Vineyards
MLS Listing ID 222019569
Sold Date 05/03/22
Bedrooms 4
Full Baths 3
HOA Fees $95/mo
HOA Y/N Yes
Originating Board MLS Metrolist
Year Built 2016
Lot Size 0.739 Acres
Acres 0.7389
Property Description
This beautiful custom-built Vineyard Estates home has it all! Exceptional and rare, single-story (not one step inside) with attached casita. Designed for both serenity and entertaining! Adorned with the most desirable features, including spacious open concept living, chef's kitchen with high-end KitchenAid appliances, enormous granite center island, temperature controlled 500 bottle wine room. Two master bedroom suites with additional two bedrooms, outdoor kitchen, low maintenance landscaping. Large 3-car garage. Enormous space under the home has a 1/2 bath and would be ideal to build out into a workshop/hobbie room. Yard is large enough to add a pool, putting green, bocce ball, private vineyard, raised garden beds... Enjoy the protected greenspace behind the home which provides both privacy and splendid bird watching. This home is perfect for year-round entertaining or simply to enjoy the peaceful surroundings. Amazing sunsets! Walking distance to wineries, yet with city amenities.
Location
State CA
County Placer
Area 12301
Direction From Mt Vernon Road, turn north on Vineyard Drive then east on Vista del Sol.
Rooms
Master Bathroom Shower Stall(s), Double Sinks, Soaking Tub
Master Bedroom Ground Floor, Walk-In Closet
Living Room Great Room, View
Dining Room Formal Area
Kitchen Pantry Closet, Granite Counter, Island w/Sink, Kitchen/Family Combo
Interior
Interior Features Formal Entry
Heating Central
Cooling Central
Flooring Simulated Wood
Fireplaces Number 1
Fireplaces Type Insert, Gas Piped
Laundry Inside Room
Exterior
Exterior Feature Balcony, BBQ Built-In
Parking Features Attached
Garage Spaces 3.0
Utilities Available Electric, Natural Gas Connected
Amenities Available Playground, Greenbelt
View Panoramic, Valley, Vineyard, Hills, Mountains
Roof Type Tile
Street Surface Paved
Porch Back Porch, Covered Patio, Uncovered Patio
Private Pool No
Building
Lot Description Auto Sprinkler F&R, Greenbelt, Low Maintenance
Story 1
Foundation Raised
Sewer In & Connected, See Remarks
Water Meter on Site
Level or Stories One
Schools
Elementary Schools Auburn Union
Middle Schools Auburn Union
High Schools Placer Union High
School District Placer
Others
HOA Fee Include MaintenanceGrounds
Senior Community No
Tax ID 038-320-015-000
Special Listing Condition None
Pets Allowed Yes
Read Less Info
Want to know what your home might be worth? Contact us for a FREE valuation!

Our team is ready to help you sell your home for the highest possible price ASAP

Bought with Century 21 Cornerstone Realty




