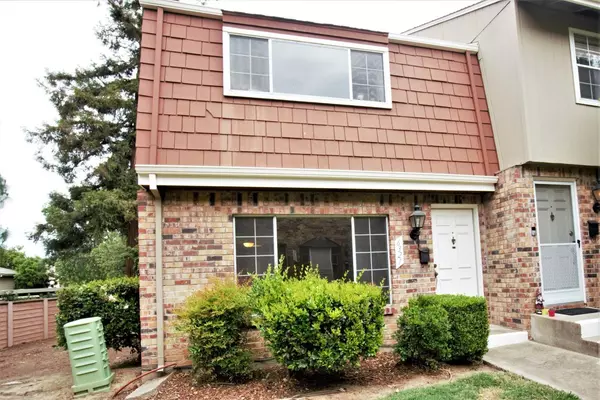For more information regarding the value of a property, please contact us for a free consultation.
Key Details
Sold Price $365,000
Property Type Townhouse
Sub Type Townhouse
Listing Status Sold
Purchase Type For Sale
Square Footage 1,116 sqft
Price per Sqft $327
Subdivision Greenback Townhomes 01
MLS Listing ID 222061173
Sold Date 06/18/22
Bedrooms 3
Full Baths 1
HOA Fees $230/mo
HOA Y/N Yes
Originating Board MLS Metrolist
Year Built 1973
Lot Size 1,259 Sqft
Acres 0.0289
Property Description
This move-in ready townhome is perfect for the 1st time homebuyer or ideal for someone wanting to downsize. It's located in one of the more desirable gated subdivisions in Citrus Heights. Situated in an interior end unit, you'll get a little more privacy. This well cared for townhome features new paint, new carpeting, new stainless-steel stove/oven, hood, and dishwasher. New toilet bowls and fixtures in both bathrooms. The backyard has a large patio, perfect for BBQ's and entertaining. In the back is a 2-car covered carport. Centrally located near shopping, Mercy San Juan Hospital, major streets, and freeways.
Location
State CA
County Sacramento
Area 10621
Direction Greenback to either Auburn Blvd. or Van Maren Lane to Donegal Drive. Enter Subdivision at Wexford Circle. Unit is an interior end unit. You can park at the back of the unit or at the guest parking area near the swimming pool.
Rooms
Living Room Other
Dining Room Dining/Living Combo
Kitchen Laminate Counter
Interior
Interior Features Formal Entry
Heating Central
Cooling Ceiling Fan(s), Central
Flooring Carpet, Vinyl
Window Features Dual Pane Full
Appliance Free Standing Gas Range, Hood Over Range, Dishwasher, Disposal, Free Standing Electric Oven
Laundry Dryer Included, Electric, Ground Floor, Washer Included, In Kitchen
Exterior
Parking Features No Garage, Assigned, Restrictions, Covered, Side-by-Side, Guest Parking Available
Carport Spaces 2
Fence Back Yard, Wood
Pool Membership Fee, Built-In, Common Facility, Fenced
Utilities Available Public
Amenities Available Barbeque, Playground, Pool, Game Court Interior, Spa/Hot Tub
Roof Type Composition
Topography Snow Line Below,Level,Trees Many
Street Surface Paved
Porch Uncovered Patio
Private Pool Yes
Building
Lot Description Auto Sprinkler Front, Corner, Gated Community, Street Lights, Landscape Back, Zero Lot Line, Landscape Front
Story 2
Foundation Slab
Sewer In & Connected
Water Water District, Public
Architectural Style French, Colonial, Traditional
Level or Stories Two
Schools
Elementary Schools San Juan Unified
Middle Schools San Juan Unified
High Schools San Juan Unified
School District Sacramento
Others
HOA Fee Include EarthquakeInsurance, MaintenanceExterior, MaintenanceGrounds, Pool
Senior Community No
Restrictions Rental(s),Signs,Exterior Alterations
Tax ID 229-0410-020-0000
Special Listing Condition None
Pets Allowed Yes, Cats OK, Dogs OK
Read Less Info
Want to know what your home might be worth? Contact us for a FREE valuation!

Our team is ready to help you sell your home for the highest possible price ASAP

Bought with Kinship Real Estate




