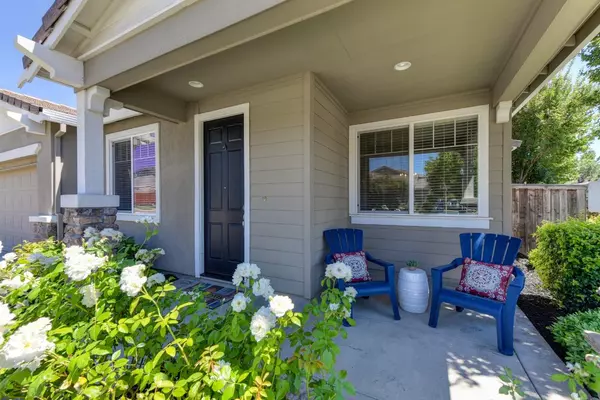For more information regarding the value of a property, please contact us for a free consultation.
Key Details
Sold Price $615,900
Property Type Single Family Home
Sub Type Single Family Residence
Listing Status Sold
Purchase Type For Sale
Square Footage 2,218 sqft
Price per Sqft $277
Subdivision Twelve Bridges
MLS Listing ID 222080002
Sold Date 09/23/22
Bedrooms 3
Full Baths 2
HOA Y/N No
Originating Board MLS Metrolist
Year Built 2006
Lot Size 7,893 Sqft
Acres 0.1812
Lot Dimensions 7893
Property Description
Amazing Price for this One Story Beauty! Located in the Stunning Community of Twelve Bridges is this Pulte Built Home, Boasting Pride of Ownership Throughout! 3-4 Nicely Positioned Bedrooms & 2 Immaculate Baths! A Sought After Floorplan with a Spacious Design! The Generously Sized Owners Suite is showcased by the Large Shower, Luxurious Tub, Massive Walk-In Closet & More! The Eat-In Kitchen offers Granite Counters, Nice Appliances & Large Island! The Separate Family Room w/Fireplace Overlooks the Delightfully Landscaped Backyard. The Formal Living & Dining Makes Entertaining a Breeze! Attached 2 Car Garage & No HOA! Beautifully Nestled Among the Rolling Foothills w/Miles of Hiking/Bike Trails! Walk to Twelve Bridges Elementary, the Neighborhood Park & Close to the New Twelve Bridges High School! There's Plenty of Room to Spread Out & Relax in this Flexible Floorplan! Now is your Chance to Make your Move to a Neighborhood that's So Special, It's in a Class All By Itself
Location
State CA
County Placer
Area 12207
Direction 12 Bridges to Eastridge to left on Glenveagh to right on Letterkenny Drive.
Rooms
Master Bathroom Shower Stall(s), Double Sinks, Sunken Tub, Walk-In Closet
Living Room Great Room
Dining Room Breakfast Nook, Dining Bar, Formal Area
Kitchen Pantry Closet, Granite Counter, Island w/Sink
Interior
Interior Features Formal Entry
Heating Central, Fireplace(s)
Cooling Ceiling Fan(s), Central
Flooring Carpet, Tile
Fireplaces Number 1
Fireplaces Type Living Room, Gas Log
Appliance Gas Cook Top, Built-In Gas Oven, Dishwasher, Disposal, Microwave
Laundry Cabinets, Electric, Gas Hook-Up, Inside Room
Exterior
Garage Attached, Garage Facing Front
Garage Spaces 2.0
Fence Back Yard, Wood, Masonry
Utilities Available Public
View Other
Roof Type Tile
Private Pool No
Building
Lot Description Auto Sprinkler F&R, Corner, Street Lights, Landscape Back, Landscape Front
Story 1
Foundation Slab
Builder Name Pulte
Sewer In & Connected
Water Public
Architectural Style Contemporary
Schools
Elementary Schools Western Placer
Middle Schools Western Placer
High Schools Western Placer
School District Placer
Others
Senior Community No
Tax ID 335-034-001-000
Special Listing Condition None
Pets Description Yes
Read Less Info
Want to know what your home might be worth? Contact us for a FREE valuation!

Our team is ready to help you sell your home for the highest possible price ASAP

Bought with GUIDE Real Estate
GET MORE INFORMATION





