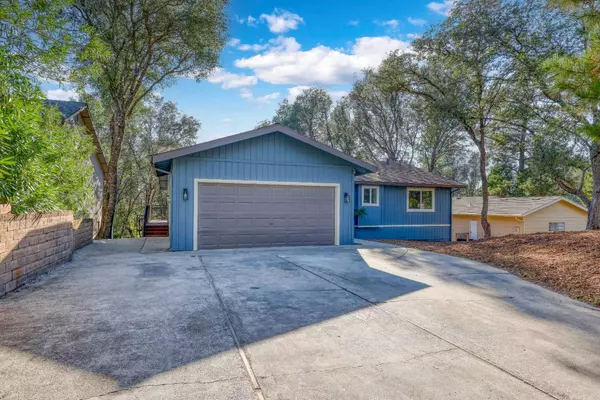For more information regarding the value of a property, please contact us for a free consultation.
Key Details
Sold Price $720,000
Property Type Single Family Home
Sub Type Single Family Residence
Listing Status Sold
Purchase Type For Sale
Square Footage 2,106 sqft
Price per Sqft $341
Subdivision Western Lake Prop 01B
MLS Listing ID 222134645
Sold Date 12/08/22
Bedrooms 3
Full Baths 2
HOA Fees $261/mo
HOA Y/N Yes
Originating Board MLS Metrolist
Year Built 1978
Lot Size 0.290 Acres
Acres 0.29
Property Description
Vacation where you live! Lake of the Pines offers residents first-class amenities perfect for outdoor lovers! Whether you're spending a relaxing afternoon on the 230-acre lake, or enjoying a round of golf on the private course, you'll never be short on recreational activities. If you are tired of looking for your ball in the woods, you can enjoy one of the 6 parks, lakeside beaches, or sports courts including Bocce, Tennis, and Pickleball! And once you've exhausted yourself, you can enjoy an amazing meal in one of the TWO dining facilities. When you're finally ready to head home, come enjoy the meticulously updated home, with brand new windows, fresh paint both inside and out, updated kitchen with quartz counters, new electric fireplace, updated bathrooms with new vanities, tile, and quartz counters!
Location
State CA
County Nevada
Area 13115
Direction Hwy 49 N, right on Combie Rd to Magnolia Rd, Right on Lakeshore N, Left on Torrey Pines Dr, Left on Cypress Point Way, Right on Madrone Ct, home on right side
Rooms
Master Bathroom Shower Stall(s), Double Sinks, Quartz
Master Bedroom Walk-In Closet, Outside Access
Living Room Deck Attached
Dining Room Dining Bar
Kitchen Pantry Closet, Quartz Counter
Interior
Heating Central, Electric, Fireplace Insert, Fireplace(s)
Cooling Ceiling Fan(s), Central
Flooring Carpet, Laminate, Tile
Fireplaces Number 2
Fireplaces Type Brick, Electric
Window Features Dual Pane Full
Appliance Dishwasher, Disposal, Free Standing Electric Range
Laundry Sink, Electric, Inside Area
Exterior
Parking Features Attached, Garage Door Opener, Garage Facing Front
Garage Spaces 2.0
Fence None
Pool Common Facility
Utilities Available Public
Amenities Available Barbeque, Playground, Pool, Clubhouse, Putting Green(s), Exercise Course, Golf Course, Greenbelt
View Forest, Hills
Roof Type Composition
Topography Downslope,Trees Many
Porch Covered Deck
Private Pool Yes
Building
Lot Description Close to Clubhouse, Court, Gated Community, Lake Access
Story 2
Foundation Concrete, Raised
Sewer Public Sewer
Water Public
Architectural Style Traditional
Schools
Elementary Schools Union Hill
Middle Schools Union Hill
High Schools Nevada Joint Union
School District Nevada
Others
HOA Fee Include MaintenanceGrounds, Pool
Senior Community No
Restrictions Exterior Alterations,Tree Ordinance,Guests
Tax ID 021-140-003-000
Special Listing Condition None
Read Less Info
Want to know what your home might be worth? Contact us for a FREE valuation!

Our team is ready to help you sell your home for the highest possible price ASAP

Bought with Homecite Realty




