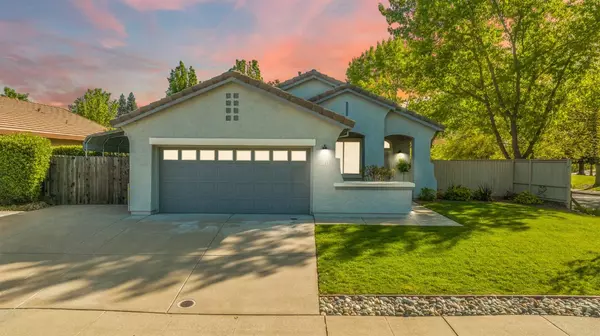For more information regarding the value of a property, please contact us for a free consultation.
Key Details
Sold Price $665,000
Property Type Single Family Home
Sub Type Single Family Residence
Listing Status Sold
Purchase Type For Sale
Square Footage 1,434 sqft
Price per Sqft $463
Subdivision Broadstone 02 Village 04
MLS Listing ID 223033476
Sold Date 05/25/23
Bedrooms 3
Full Baths 2
HOA Y/N No
Originating Board MLS Metrolist
Year Built 2002
Lot Size 6,669 Sqft
Acres 0.1531
Property Description
Pristine Broadstone beauty on large corner lot with covered RV/Boat parking, newer roof and HVAC! Perfect in every way this home features charming front porch, an ideal spot to enjoy the neighborhood. The exterior is just as impressive as the interior. Volume ceilings, beautiful flooring, and abundance of natural light welcome you into this beautiful home. Open floor plan seamlessly connects the living, dining, and kitchen, perfect for entertaining family and friends. A chef's dream, the kitchen features granite counters, a gas cooktop, and a large island with a breakfast bar all opening to a cozy family room with fireplace, creating a perfect space to relax. Spacious primary suite a retreat that opens to the lush yard. A large ensuite with soaking tub is a perfect place to unwind. Two spacious secondary bedrooms ideal for family or home office. Truly a haven the large backyard with a covered patio that provides shade on sunny days. With a spacious lawn area this yard is perfect for outdoor games, gardening, or simply soaking up the sun and enjoying the beautiful California weather. Centrally located in sought after neighborhood within walking distance to top-rated schools, parks, and shopping, this home has it all. Don't miss your opportunity to own this stunning Folsom gem!
Location
State CA
County Sacramento
Area 10630
Direction Hwy 50 to East Bidwell Street, Left on Broadstone Parkway, Right on Clarksville Road, Left on Bundrick Way, Left on Hartley (the second one), Home is on Right
Rooms
Master Bathroom Double Sinks, Soaking Tub, Tile, Tub w/Shower Over, Walk-In Closet 2+
Master Bedroom Outside Access, Sitting Area
Living Room Great Room
Dining Room Breakfast Nook, Dining Bar, Dining/Family Combo, Space in Kitchen, Dining/Living Combo
Kitchen Granite Counter, Island w/Sink, Kitchen/Family Combo
Interior
Heating Central, Natural Gas
Cooling Ceiling Fan(s), Central
Flooring Carpet, Vinyl, Wood
Fireplaces Number 1
Fireplaces Type Gas Log
Window Features Dual Pane Full
Appliance Free Standing Gas Oven, Free Standing Gas Range, Free Standing Refrigerator, Gas Cook Top, Built-In Gas Oven, Built-In Gas Range, Ice Maker, Dishwasher, Disposal, Microwave
Laundry Cabinets, Inside Room
Exterior
Garage Garage Facing Front
Garage Spaces 2.0
Fence Back Yard, Wood
Utilities Available Cable Connected, Electric, Natural Gas Connected
Roof Type Tile
Topography Level,Trees Few
Street Surface Paved
Porch Front Porch, Covered Patio
Private Pool No
Building
Lot Description Auto Sprinkler F&R, Corner, Landscape Back, Landscape Front, Low Maintenance
Story 1
Foundation Slab
Builder Name Elliot Homes
Sewer In & Connected
Water Meter on Site, Public
Architectural Style Traditional
Level or Stories One
Schools
Elementary Schools Folsom-Cordova
Middle Schools Folsom-Cordova
High Schools Folsom-Cordova
School District Sacramento
Others
Senior Community No
Tax ID 072-1530-027-0000
Special Listing Condition Other
Pets Description Yes
Read Less Info
Want to know what your home might be worth? Contact us for a FREE valuation!

Our team is ready to help you sell your home for the highest possible price ASAP

Bought with Immobilier Company
GET MORE INFORMATION





