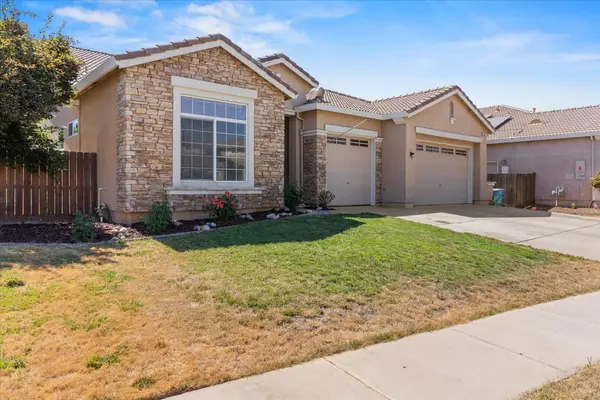For more information regarding the value of a property, please contact us for a free consultation.
Key Details
Sold Price $506,000
Property Type Single Family Home
Sub Type Single Family Residence
Listing Status Sold
Purchase Type For Sale
Square Footage 2,560 sqft
Price per Sqft $197
Subdivision Wheeler Ranch
MLS Listing ID 223069418
Sold Date 09/15/23
Bedrooms 4
Full Baths 3
HOA Y/N No
Originating Board MLS Metrolist
Year Built 2007
Lot Size 8,712 Sqft
Acres 0.2
Property Description
Welcome to this spacious and versatile 4-bedroom, 3-bath home, with vast 10-foot ceilings, a generous 2,560 square feet of living space and a world of possibilities. The expansive layout is perfect for families seeking room to grow and entertain guests. With two separate living rooms, there's plenty of space for both relaxation and social gatherings. The open concept kitchen and second living space is a true highlight of this home complete with granite counter tops, ample storage, and a convenient center island. Gather around the island for casual meals or entertaining friends while seamlessly transitioning to the cozy living space. Your master retreat awaits you at the end of the day, offering a peaceful sanctuary to unwind and recharge. The en-suite bathroom features all the comforts you desire, including a luxurious soaking tub and a separate walk-in shower. A spacious walk-in closet provides abundant storage space for your wardrobe and belongings. With its 4 bedrooms, 3 baths, two separate living rooms, open concept kitchen and living space, and a master retreat, this property presents boundless potential for customization and personalization. Schedule a showing today!
Location
State CA
County Yuba
Area 12514
Direction From Highway 70, take Feather River Boulevard exit and continue South until Plumas Arboga Road. Turn East on Plumas Arboga and North on Links Parkway. Right on Hunters Creek, Left on Meadow Ranch. Follow Meadow Ranch until it turns right onto Morning Glory Street. Property will be on the right.
Rooms
Master Bathroom Shower Stall(s), Double Sinks, Tub
Master Bedroom Walk-In Closet
Living Room Great Room
Dining Room Dining/Family Combo, Space in Kitchen
Kitchen Pantry Cabinet, Granite Counter, Island, Kitchen/Family Combo
Interior
Heating Central, Fireplace Insert, Gas, Hot Water
Cooling Ceiling Fan(s), Central
Flooring Carpet, Linoleum, Tile
Appliance Free Standing Gas Oven, Free Standing Refrigerator, Dishwasher, Microwave
Laundry Cabinets, Dryer Included, Sink, Washer Included
Exterior
Parking Features Attached, Garage Door Opener, Garage Facing Front
Garage Spaces 3.0
Fence Wood
Utilities Available Public, Electric, Natural Gas Connected
Roof Type Tile
Private Pool No
Building
Lot Description Curb(s), Curb(s)/Gutter(s)
Story 1
Foundation Slab
Builder Name K. Hovanian
Sewer Public Sewer
Water Public
Schools
Elementary Schools Marysville Joint
Middle Schools Marysville Joint
High Schools Marysville Joint
School District Yuba
Others
Senior Community No
Tax ID 014-702-008-000
Special Listing Condition None
Read Less Info
Want to know what your home might be worth? Contact us for a FREE valuation!

Our team is ready to help you sell your home for the highest possible price ASAP

Bought with Providence Properties




