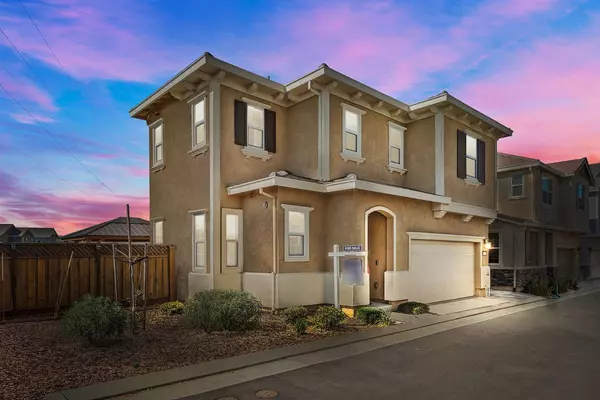For more information regarding the value of a property, please contact us for a free consultation.
Key Details
Sold Price $857,000
Property Type Single Family Home
Sub Type Single Family Residence
Listing Status Sold
Purchase Type For Sale
Square Footage 1,743 sqft
Price per Sqft $491
Subdivision Cordes
MLS Listing ID 223078753
Sold Date 09/29/23
Bedrooms 3
Full Baths 2
HOA Fees $68/mo
HOA Y/N Yes
Originating Board MLS Metrolist
Year Built 2019
Lot Size 4,308 Sqft
Acres 0.0989
Property Description
Welcome to 442 E. Ricotta Ct in the Heart of Cordes Village. This NORTH facing home is situated perfectly down the street from the highly desirable Cordes K-8 School. Walking to School has never been so easy! It features 3 bedrooms, 2.5 Bathrooms, 1,743 sqft of interior living space, and a unique and spacious 4,308 sqft lot with no rear neighbors. Making it the ultimate definition of privacy. With nearly $50,000 in builder and seller upgrades, you will notice what sets this home apart from the rest. Once you enter this beauty, you will be greeted with a cozy yet elegant feeling. The kitchen has stainless steel appliances, a generous island, and plenty of cabinet space for all your storage needs. This smart home has upgraded carpet and tile flooring. The 2-car garage is fully finished with built-in cabinetry to keep your garage clean and organized. Since this stunning home is at the end of a court, it's perfect for your children to play outside safely. Once you step into the backyard, you will notice how unique it truly is. Entertaining your family and friends has never been so exciting. The list of upgrades on this home is endless. This home has truly been loved for and just waiting for its next family to call it home!
Location
State CA
County San Joaquin
Area 20603
Direction From Mountain House Pkwy, go east on W. Grant Line Rd. Turn right on S Prosperity St, continue straight through roundabout. Right on to Sauvignon St, right on to Ricotta Ct. Home is last on the right side.
Rooms
Master Bathroom Shower Stall(s), Double Sinks, Soaking Tub, Walk-In Closet, Window
Living Room Other
Dining Room Formal Area
Kitchen Pantry Cabinet, Granite Counter, Island
Interior
Heating Central, MultiZone
Cooling Ceiling Fan(s), Central, MultiZone
Flooring Carpet, Tile
Appliance Free Standing Gas Oven, Free Standing Gas Range, Dishwasher, Disposal, Microwave, Tankless Water Heater
Laundry Dryer Included, Upper Floor, Washer Included
Exterior
Garage Garage Facing Front
Garage Spaces 2.0
Fence Metal, Fenced, Wood
Utilities Available Cable Available, Public, Electric
Amenities Available Other
Roof Type Tile
Porch Front Porch
Private Pool No
Building
Lot Description Auto Sprinkler F&R, Dead End, Landscape Front, Landscape Misc
Story 2
Foundation Slab
Builder Name Meritage
Sewer In & Connected
Water Meter on Site, Water District
Schools
Elementary Schools Lammersville
Middle Schools Lammersville
High Schools Lammersville
School District San Joaquin
Others
HOA Fee Include Other
Senior Community No
Tax ID 262-300-51
Special Listing Condition None
Read Less Info
Want to know what your home might be worth? Contact us for a FREE valuation!

Our team is ready to help you sell your home for the highest possible price ASAP

Bought with Real Estate Experts
GET MORE INFORMATION





