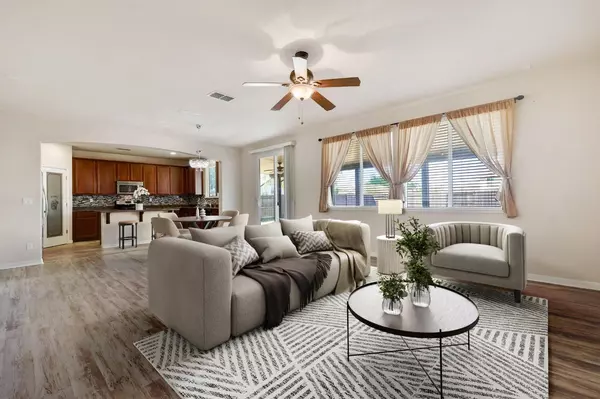For more information regarding the value of a property, please contact us for a free consultation.
Key Details
Sold Price $688,000
Property Type Single Family Home
Sub Type Single Family Residence
Listing Status Sold
Purchase Type For Sale
Square Footage 2,840 sqft
Price per Sqft $242
MLS Listing ID 223082988
Sold Date 09/29/23
Bedrooms 6
Full Baths 4
HOA Y/N No
Originating Board MLS Metrolist
Year Built 2011
Lot Size 8,115 Sqft
Acres 0.1863
Property Description
Located in Kavala Ranch near Anatolia, this charming TIM LEWIS-BUILT HOME offers ample space with 6 BEDROOMS and 4 BATHS. Meticulously maintained by the ORIGINAL OWNER, the interior is adorned with high-end features, including SOLAR PANELS, LUXURY VINYL PLANK FLOORING, and a covered backyard patio complete with two fan/light fixtures. The home layout is intelligently designed, with the LOWER LEVEL HOSTING 2 BEDROOMS, A FULL BATHROOM, and an open-concept kitchen and family room. The kitchen features a granite island and countertops, a beautifully finished backsplash, stainless steel appliances, and a pantry with lots of storage. Natural light floods the living room with its vaulted ceiling. A huge canvas lot is waiting for you to create your oasis backyard with a pool, fruit trees, a flower garden, an ADU, or anything you can dream of. Ascending the staircase reveals an airy LOFT, PRIMARY SUITE and JUNIOR SUITES, each with a walk-in closet and a private bath PLUS 2 more beds, 1 bath, and laundry room equipped with a washer and dryer. THE SELLER PAID FOR THE SOLAR LEASE UNTIL 2031. Don't miss the opportunity to experience luxury living here.
Location
State CA
County Sacramento
Area 10742
Direction Exit Sunrise Blvd, LT Kiefer Blvd, LT Country Garden Dr., RT Copper Sunset Way.
Rooms
Living Room Cathedral/Vaulted
Dining Room Other
Kitchen Butlers Pantry, Granite Counter
Interior
Heating Central
Cooling Central
Flooring Carpet, Laminate, Tile
Fireplaces Number 1
Fireplaces Type Other
Laundry Upper Floor, Inside Room
Exterior
Garage Attached
Garage Spaces 2.0
Utilities Available Public
Roof Type Tile
Private Pool No
Building
Lot Description Shape Regular
Story 2
Foundation Slab
Sewer In & Connected
Water Public
Schools
Elementary Schools Elk Grove Unified
Middle Schools Elk Grove Unified
High Schools Elk Grove Unified
School District Sacramento
Others
Senior Community No
Tax ID 067-0720-033-0000
Special Listing Condition None
Read Less Info
Want to know what your home might be worth? Contact us for a FREE valuation!

Our team is ready to help you sell your home for the highest possible price ASAP

Bought with Paramount Realty
GET MORE INFORMATION





