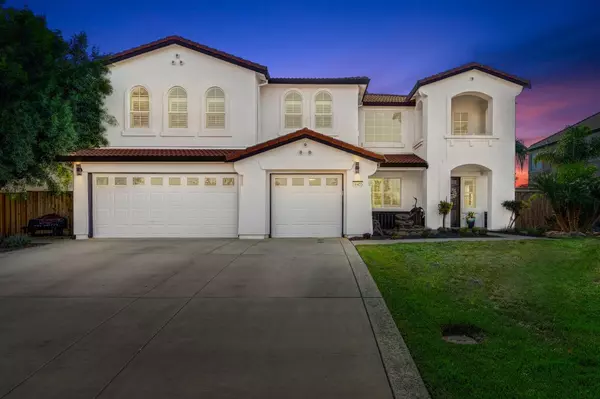For more information regarding the value of a property, please contact us for a free consultation.
Key Details
Sold Price $950,000
Property Type Single Family Home
Sub Type Single Family Residence
Listing Status Sold
Purchase Type For Sale
Square Footage 3,705 sqft
Price per Sqft $256
Subdivision Wildwings
MLS Listing ID 223091760
Sold Date 01/23/24
Bedrooms 4
Full Baths 3
HOA Fees $155/mo
HOA Y/N Yes
Originating Board MLS Metrolist
Year Built 2005
Lot Size 0.300 Acres
Acres 0.3
Property Description
Welcome to this meticulously updated and thoughtfully enhanced home in the desirable Wild Wings community. This expansive residence has undergone a comprehensive transformation, with no detail overlooked. From the moment you step inside, you'll be greeted by a sense of luxury. High ceilings grace the front entry and formal living area, creating an inviting ambiance flooded with natural light. The fully remodeled kitchen is stunning, featuring high-quality materials, new cabinetry, countertops and appliances. It's as functional as it is beautiful. With 4 bedrooms and a versatile loft/bonus room, including a full bedroom and bathroom on the main floor, this home offers ample space for comfortable living. The upstairs primary suite is a sanctuary unto itself, offering a fireplace, private patio overlooking the expansive backyard, generous closet space, a wet bar area with a refrigerator and sink, plus a stunning bathroom complete with a jetted soaking tub. Step into the backyard, where you'll find a sprawling oasis. The pool is perfect for cooling off on hot summer days and there's plenty of room for outdoor activities.The meticulous updates, spacious layout, and stunning features make it a stand out choice in the Wild Wings community.
Location
State CA
County Yolo
Area 11420
Direction From Highway 16 turn into Wildwings development. After passing the entry gates turn right on Pintail and follow the street until you hit Mandarin. Make a right turn, home will be on the left hand side.
Rooms
Master Bathroom Closet, Shower Stall(s), Double Sinks, Soaking Tub, Jetted Tub, Multiple Shower Heads
Master Bedroom Balcony, Closet, Walk-In Closet, Wet Bar
Living Room Cathedral/Vaulted
Dining Room Formal Room
Kitchen Breakfast Area, Pantry Closet, Quartz Counter, Island
Interior
Heating Central
Cooling Central
Flooring Laminate
Fireplaces Number 2
Fireplaces Type Master Bedroom, Family Room, Gas Log
Window Features Dual Pane Full
Appliance Gas Cook Top, Hood Over Range, Microwave
Laundry Cabinets, Sink, Upper Floor, Inside Room
Exterior
Garage Attached, Garage Door Opener
Garage Spaces 3.0
Fence Back Yard
Pool Built-In, Pool Sweep, Pool/Spa Combo, Solar Heat
Utilities Available Cable Available, Solar, Electric, Internet Available
Amenities Available Pool, Clubhouse, Tennis Courts
View Other
Roof Type Tile
Private Pool Yes
Building
Lot Description Adjacent to Golf Course, Auto Sprinkler F&R, Close to Clubhouse, Pond Year Round, Gated Community, Landscape Back, Landscape Front
Story 2
Foundation Slab
Sewer In & Connected
Water Other
Architectural Style A-Frame, Contemporary
Schools
Elementary Schools Woodland Unified
Middle Schools Woodland Unified
High Schools Woodland Unified
School District Yolo
Others
HOA Fee Include MaintenanceGrounds, Water, Pool
Senior Community No
Restrictions Exterior Alterations
Tax ID 025-622-003-000
Special Listing Condition Other
Read Less Info
Want to know what your home might be worth? Contact us for a FREE valuation!

Our team is ready to help you sell your home for the highest possible price ASAP

Bought with Keller Williams Realty
GET MORE INFORMATION





