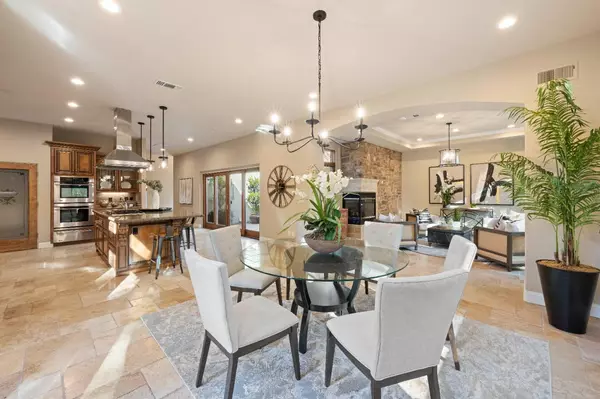For more information regarding the value of a property, please contact us for a free consultation.
Key Details
Sold Price $2,300,000
Property Type Single Family Home
Sub Type Single Family Residence
Listing Status Sold
Purchase Type For Sale
Square Footage 5,950 sqft
Price per Sqft $386
MLS Listing ID 223115263
Sold Date 03/11/24
Bedrooms 5
Full Baths 5
HOA Fees $220/mo
HOA Y/N Yes
Originating Board MLS Metrolist
Year Built 2007
Lot Size 2.300 Acres
Acres 2.3
Property Description
5748 Avenida Robles epitomizes refined luxury in the prestigious, gated enclave of The Boulders at Los Lagos. Distinctive among its peers, this residence boasts an extended driveway leading to a capacious six-car garage--an automotive enthusiast's haven. The 2.3-acre estate, adorned with meticulously landscaped grounds, unveils an infinity-edge pool with water features, a fully chlorinated wading pool for leisurely floating, and an outdoor kitchen beneath a covered pavilion. Serenity abounds in the patio and fire pit area, with meandering pathways inviting exploration. Inside, the home unveils a single-story design where the living, dining, and kitchen spaces seamlessly integrate with an inviting courtyard. Grand hallways guide you to two expansive formal living areas, two en-suite guest rooms, an office with breathtaking views, and a master suite adorned with French doors opening to the pool. A detached guest house offers a fully-equipped kitchen, living room, bedroom, full bathroom, approx 600 sq ft. This opulent residence boasts five fireplaces, a pub room complete with built-in cabinetry and an aquarium, and a climate-controlled wine cellar. Luxuriate in the sophistication of 5748 Avenida Robles, an exquisite fusion of architectural brilliance and lavish amenities
Location
State CA
County Placer
Area 12746
Direction Located in 'The Boulders at Los Lagos.' On Auburn Folsom Rd, just down and across the street from the Los Lagos gated community. Some map services say Avenue Robles not Avenida Robles, it is the same. Contact agents for further instructions if needed.
Rooms
Master Bathroom Shower Stall(s), Double Sinks, Soaking Tub, Granite, Tile, Multiple Shower Heads, Window
Master Bedroom Surround Sound, Ground Floor, Outside Access, Walk-In Closet 2+, Sitting Area
Living Room Great Room, View
Dining Room Dining/Family Combo, Space in Kitchen, Formal Area
Kitchen Pantry Closet, Granite Counter, Island w/Sink, Kitchen/Family Combo
Interior
Interior Features Formal Entry
Heating Central, Fireplace(s)
Cooling Ceiling Fan(s), Central, Whole House Fan
Flooring Stone
Fireplaces Number 5
Fireplaces Type Living Room, Master Bedroom, Family Room, Wood Burning, Gas Piped
Equipment Central Vacuum, Water Filter System
Window Features Dual Pane Full,Window Coverings
Appliance Built-In Gas Range, Gas Water Heater, Hood Over Range, Compactor, Dishwasher, Disposal, Microwave, Double Oven, Warming Drawer, Wine Refrigerator
Laundry Cabinets, Sink, Gas Hook-Up, Inside Room
Exterior
Parking Features Attached, RV Access, Garage Facing Side, Guest Parking Available
Garage Spaces 6.0
Fence Back Yard, Full
Pool Built-In, On Lot, Gas Heat, Gunite Construction
Utilities Available Cable Connected, Public, Internet Available, Natural Gas Connected
Amenities Available Greenbelt
View Garden/Greenbelt
Roof Type Cement,Tile
Topography Level,Trees Many,Rock Outcropping
Street Surface Paved
Porch Covered Patio
Private Pool Yes
Building
Lot Description Auto Sprinkler F&R, Cul-De-Sac, Private, Garden, Gated Community, Greenbelt, Landscape Back, Landscape Front
Story 1
Foundation Concrete, Slab
Sewer In & Connected, Public Sewer
Water Public
Architectural Style Mediterranean
Level or Stories One
Schools
Elementary Schools Loomis Union
Middle Schools Loomis Union
High Schools Placer Union High
School District Placer
Others
HOA Fee Include Other
Senior Community No
Tax ID 036-180-070-000
Special Listing Condition None
Pets Allowed Yes
Read Less Info
Want to know what your home might be worth? Contact us for a FREE valuation!

Our team is ready to help you sell your home for the highest possible price ASAP

Bought with eXp Realty of California, Inc.




