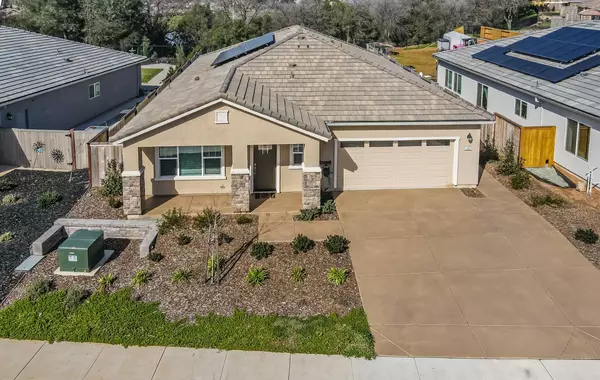For more information regarding the value of a property, please contact us for a free consultation.
Key Details
Sold Price $685,000
Property Type Single Family Home
Sub Type Single Family Residence
Listing Status Sold
Purchase Type For Sale
Square Footage 2,147 sqft
Price per Sqft $319
Subdivision Ashford
MLS Listing ID 224014143
Sold Date 03/25/24
Bedrooms 4
Full Baths 2
HOA Y/N No
Originating Board MLS Metrolist
Year Built 2022
Lot Size 9,583 Sqft
Acres 0.22
Property Description
Fabulous opportunity awaits you! Welcome to this beautifully adorned home in the premier Castle Oaks golf course community. The home is nestled in a cul-de-sac and faces a gorgeous view of the #11 hole putting green. This is your opportunity to purchase a completely upgraded, newly built (2022) home, that has never been lived in! Step inside to experience a refreshing and inviting atmosphere. You will find upgrades throughout the home including luxury vinyl plank flooring, white painted shaker cabinets, beautiful subway tile backsplash in the kitchen, quartz countertops throughout, ceiling fans, crown molding in select areas and slider & window blinds to mention a few items. Be prepared to be wowed when you walk out to the backyard oasis. Entertain in style with a large covered backyard patio complete with fans and lights. Low maintenance yard includes water-wise plantings, a dry creek, artificial turf, etc. Not to be forgotten, a finished 2-car garage with cabinets and a stainless-steel sink is just an extra bonus to this incredible home. All the concrete is professionally stained & sealed. Welcome Home!
Location
State CA
County Amador
Area 22001
Direction Castle Oaks Dr. right on Avalon Dr. left on Stonewater Ct. 2nd house facing street.
Rooms
Family Room View
Master Bathroom Double Sinks, Outside Access, Walk-In Closet, Quartz
Living Room Great Room, View
Dining Room Dining/Family Combo
Kitchen Pantry Closet, Quartz Counter, Island, Kitchen/Family Combo
Interior
Heating Central
Cooling Ceiling Fan(s), Central
Flooring Carpet, Vinyl
Window Features Dual Pane Full,Window Screens
Appliance Free Standing Gas Range, Dishwasher, Disposal, Tankless Water Heater
Laundry Cabinets, Electric, Gas Hook-Up, Inside Room
Exterior
Garage Side-by-Side, EV Charging, Garage Door Opener, Garage Facing Front, Guest Parking Available
Garage Spaces 2.0
Fence Back Yard, Metal, Fenced, Wood
Utilities Available Public, Solar, Underground Utilities
View Golf Course, Woods
Roof Type Cement,Tile
Topography Level
Porch Covered Patio
Private Pool No
Building
Lot Description Adjacent to Golf Course, Auto Sprinkler F&R, Auto Sprinkler Front, Cul-De-Sac, Grass Artificial, Landscape Back, Landscape Front, Low Maintenance
Story 1
Foundation Concrete, Slab
Builder Name Riverland Homes
Sewer Public Sewer
Water Public
Level or Stories One
Schools
Elementary Schools Amador Unified
Middle Schools Amador Unified
High Schools Amador Unified
School District Amador
Others
Senior Community No
Tax ID 005-540-052-000
Special Listing Condition None
Pets Description Yes
Read Less Info
Want to know what your home might be worth? Contact us for a FREE valuation!

Our team is ready to help you sell your home for the highest possible price ASAP

Bought with eXp Realty of Northern California, Inc.
GET MORE INFORMATION





