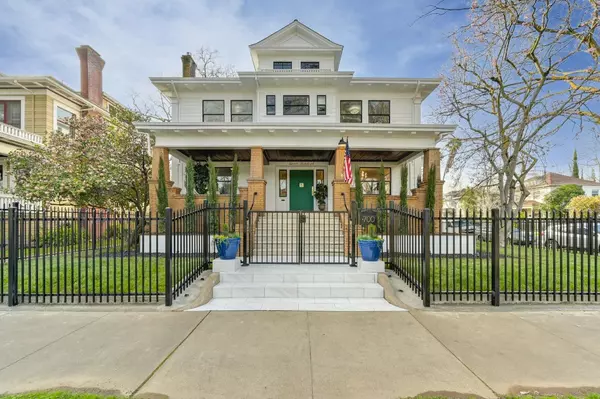For more information regarding the value of a property, please contact us for a free consultation.
Key Details
Sold Price $2,000,000
Property Type Single Family Home
Sub Type Single Family Residence
Listing Status Sold
Purchase Type For Sale
Square Footage 3,157 sqft
Price per Sqft $633
Subdivision Boulevard Park
MLS Listing ID 224021370
Sold Date 04/07/24
Bedrooms 5
Full Baths 3
HOA Y/N No
Originating Board MLS Metrolist
Year Built 1909
Lot Size 6,098 Sqft
Acres 0.14
Property Sub-Type Single Family Residence
Property Description
Charming craftsman style home meets Modern Elegance in desirable Boulevard Park neighborhood! This historic home is nestled on a picturesque corner lot in the heart of Sacramento, and offers the perfect blend of historical charm and contemporary luxury. Recently remodeled, this exquisite property retains the allure of its original architecture while providing the comforts and style of modern day living. As you step inside, you're greeted by a spacious and inviting layout bathed in natural light. The home boasts 5 bedrooms and 4 bathrooms with an option for a dedicated office space. The light and airy kitchen is beautifully updated throughout and the primary bedroom offers a tranquil retreat including a sauna and soaking tub. Step outside to the charming front porch, an ideal spot to enjoy a glass of lemonade and soak in the neighborhood's vibrant atmosphere. The property also features a fully redone 2-car garage and huge basement with wine cellar providing plenty of space for storage. With a fully fenced in property and extensive landscaping, the home offers incredible curb appeal. Don't miss out on this amazing opportunity to own a piece of Sacramento's history with all the conveniences of modern living.
Location
State CA
County Sacramento
Area 10811
Direction I-80, exit 7B for H St Rt on 27th Left on G St Left on 21st On the corner of G St and 21st St
Rooms
Basement Full
Guest Accommodations No
Master Bathroom Sauna, Shower Stall(s), Double Sinks, Marble, Tub, Walk-In Closet, Quartz
Living Room Other
Dining Room Formal Room
Kitchen Breakfast Area, Pantry Cabinet, Quartz Counter
Interior
Interior Features Formal Entry
Heating Central
Cooling Central
Flooring Tile, Wood
Fireplaces Number 1
Fireplaces Type Living Room
Laundry Cabinets, Electric, Inside Area
Exterior
Parking Features Detached
Garage Spaces 2.0
Utilities Available Public
Roof Type Composition
Private Pool No
Building
Lot Description Corner
Story 2
Foundation ConcreteGrid
Sewer In & Connected
Water Public
Architectural Style Craftsman
Level or Stories Two
Schools
Elementary Schools Sacramento Unified
Middle Schools Sacramento Unified
High Schools Sacramento Unified
School District Sacramento
Others
Senior Community No
Tax ID 003-0176-007-0000
Special Listing Condition None
Read Less Info
Want to know what your home might be worth? Contact us for a FREE valuation!

Our team is ready to help you sell your home for the highest possible price ASAP

Bought with Coldwell Banker




