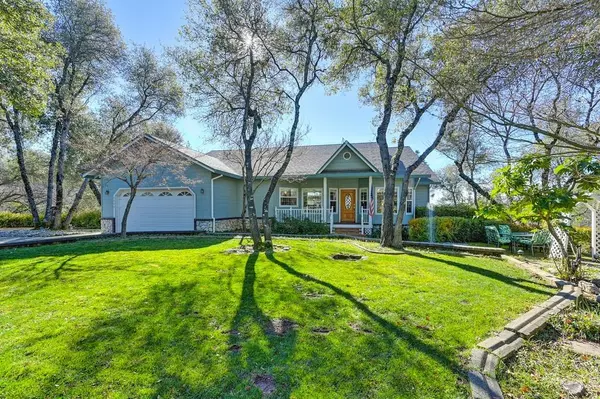For more information regarding the value of a property, please contact us for a free consultation.
Key Details
Sold Price $600,000
Property Type Single Family Home
Sub Type Single Family Residence
Listing Status Sold
Purchase Type For Sale
Square Footage 1,769 sqft
Price per Sqft $339
MLS Listing ID 224020370
Sold Date 04/26/24
Bedrooms 3
Full Baths 2
HOA Y/N No
Originating Board MLS Metrolist
Year Built 1992
Lot Size 6.730 Acres
Acres 6.73
Property Description
Introducing an exquisite retreat, meticulously maintained by its original owner, nestled within nearly 7 acres of serene landscape. This property offers a unique blend of privacy and panoramic sunset vistas, promising an idyllic lifestyle. The residence features a luminous, open living space anchored by a wood-burning stove and refined wood flooring, creating an inviting atmosphere. The generously sized kitchen is equipped with stainless steel appliances and ample pantry space, facilitating culinary exploration. The master bathroom serves as a luxurious oasis, complete with dual sinks, a jetted tub, and a separate shower. Outdoor living is elevated by a spacious rear deck, ideal for entertaining or solitary reflection amidst nature. Modern conveniences include Lutron lighting, an intercom system, central vacuum, and a pre-wired alarm, enhancing comfort and security. Entertainment is seamlessly integrated with a house-wide sound system. Energy efficiency is prioritized with comprehensive house and attic fans. Additional features encompass indoor laundry, extensive under-house storage, a shed and spacious workshop, and the distinctive Diamond ditch irrigation system, combining practicality with the allure of secluded living.
Location
State CA
County El Dorado
Area 12703
Direction US 50 East to Right on Missouri Flat Rd. Left on Pleasant Valley Rd. Right on Big Oak Road... turns into Mattie Ct.
Rooms
Master Bathroom Shower Stall(s), Double Sinks, Jetted Tub
Master Bedroom Surround Sound, Outside Access
Living Room Cathedral/Vaulted, View
Dining Room Breakfast Nook, Formal Room, Formal Area
Kitchen Pantry Closet, Synthetic Counter
Interior
Interior Features Cathedral Ceiling
Heating Propane, Central, Wood Stove
Cooling Ceiling Fan(s), Central, Whole House Fan, Evaporative Cooler
Flooring Carpet, Tile, Wood
Fireplaces Number 1
Fireplaces Type Living Room, Wood Burning, Wood Stove
Equipment Intercom, Central Vacuum, Water Cond Equipment Owned
Window Features Dual Pane Full,Window Coverings
Appliance Free Standing Gas Range, Free Standing Refrigerator, Compactor, Dishwasher, Disposal, Microwave
Laundry Cabinets, Dryer Included, Washer Included, Inside Room
Exterior
Exterior Feature Balcony
Parking Features Attached, RV Access, Garage Door Opener, Garage Facing Front
Garage Spaces 2.0
Utilities Available Cable Connected, Propane Tank Leased, Electric
View Panoramic, Woods, Mountains
Roof Type Composition
Topography Hillside,Lot Grade Varies,Lot Sloped,Trees Many
Street Surface Paved,Gravel
Porch Front Porch, Covered Deck, Uncovered Deck
Private Pool No
Building
Lot Description Manual Sprinkler F&R, Dead End, Landscape Front
Story 1
Foundation Raised
Sewer Septic System
Water Well, Other
Architectural Style Contemporary
Level or Stories One, Two
Schools
Elementary Schools Gold Oak Union
Middle Schools Gold Oak Union
High Schools El Dorado Union High
School District El Dorado
Others
Senior Community No
Tax ID 097-110-025-000
Special Listing Condition None
Pets Allowed Yes
Read Less Info
Want to know what your home might be worth? Contact us for a FREE valuation!

Our team is ready to help you sell your home for the highest possible price ASAP

Bought with 1st Choice Realty & Associates




