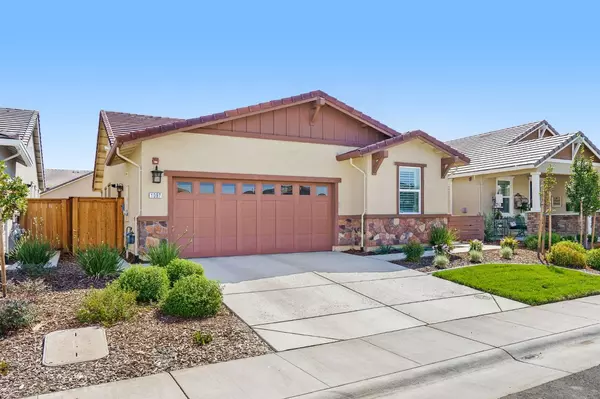For more information regarding the value of a property, please contact us for a free consultation.
Key Details
Sold Price $590,000
Property Type Single Family Home
Sub Type Single Family Residence
Listing Status Sold
Purchase Type For Sale
Square Footage 1,408 sqft
Price per Sqft $419
Subdivision Esplanade At Turkey Creek
MLS Listing ID 224000182
Sold Date 04/29/24
Bedrooms 2
Full Baths 2
HOA Fees $349/mo
HOA Y/N Yes
Originating Board MLS Metrolist
Year Built 2021
Lot Size 4,944 Sqft
Acres 0.1135
Property Description
Experience the epitome of resort-style living within the exclusive Esplanade 55+ community. This exceptional residence boasts the sought-after Cedar floorplan, nestled on a generously sized lot. As you enter, revel in the abundant natural light that illuminates the open and welcoming layout. The kitchen, designed for entertaining, showcases pristine white cabinetry complemented by quartz countertops and enhanced with convenient pull-out shelves. Retreat to the private owner's suite, where dual vanities and a spacious walk-in closet await. Outside, the meticulously landscaped backyard features raised planters, perfect for gardening enthusiasts, and a remote-controlled retractable awning for year-round relaxation. The garage is impeccably finished with epoxy floors, custom cabinets, shelving, and a 220V outlet for effortless electric vehicle charging. Additionally, solar panels ensure exceptional energy efficiency. Esplanade's centerpiece is its clubhouse, offering residents access to premier amenities such as a recreation facility, pool and spa, tennis courts, a fully equipped gym, and a calendar of planned activities. Discover unparalleled luxury and leisure in this remarkable community.
Location
State CA
County Placer
Area 12204
Direction From models & sales office: Follow Esplanade Lane - Turn Right on Caron River Drive - Turn Right on Trout Creek Lane
Rooms
Master Bathroom Shower Stall(s), Double Sinks, Walk-In Closet
Living Room Great Room
Dining Room Dining Bar, Dining/Living Combo
Kitchen Butlers Pantry, Quartz Counter, Island w/Sink
Interior
Heating Central
Cooling Ceiling Fan(s), Central
Flooring Tile, Vinyl, See Remarks
Window Features Dual Pane Full
Appliance Built-In Electric Oven, Gas Cook Top, Dishwasher
Laundry Inside Room
Exterior
Garage Attached, Garage Facing Front
Garage Spaces 2.0
Fence Back Yard
Pool Common Facility
Utilities Available Public, Solar
Amenities Available Pool, Clubhouse, Dog Park, Recreation Facilities, Exercise Room, Game Court Exterior, Spa/Hot Tub, Tennis Courts, Gym, Park, Other
Roof Type Tile
Street Surface Paved
Porch Uncovered Patio
Private Pool Yes
Building
Lot Description Auto Sprinkler F&R, Close to Clubhouse, Curb(s)/Gutter(s), Gated Community, Landscape Back, Landscape Front
Story 1
Foundation Slab
Sewer In & Connected
Water Public
Schools
Elementary Schools Western Placer
Middle Schools Western Placer
High Schools Western Placer
School District Placer
Others
HOA Fee Include MaintenanceGrounds, Pool
Senior Community Yes
Restrictions Age Restrictions
Tax ID 021-800-001-000
Special Listing Condition None
Read Less Info
Want to know what your home might be worth? Contact us for a FREE valuation!

Our team is ready to help you sell your home for the highest possible price ASAP

Bought with Coldwell Banker Realty
GET MORE INFORMATION





