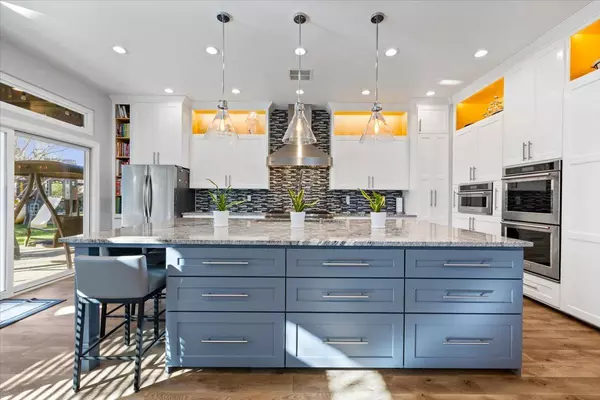For more information regarding the value of a property, please contact us for a free consultation.
Key Details
Sold Price $860,000
Property Type Single Family Home
Sub Type Single Family Residence
Listing Status Sold
Purchase Type For Sale
Square Footage 2,002 sqft
Price per Sqft $429
Subdivision Broadstone
MLS Listing ID 224022854
Sold Date 05/07/24
Bedrooms 4
Full Baths 2
HOA Y/N No
Originating Board MLS Metrolist
Year Built 1994
Lot Size 0.288 Acres
Acres 0.2875
Property Description
Welcome to 103 Mannock Ct, nestled within the vibrant Broadstone Community of Folsom. This desirable single-story home offers the perfect blend of modern comfort and natural beauty. Located just moments away from parks, bike/walking trails, and esteemed schools, this residence embodies the epitome of convenient suburban living. Featuring 4 bedrooms and 2 full bathrooms, this home provides ample space for both relaxation and entertainment. Bathrooms have been tastefully updated, offering a touch of luxury and contemporary style. Situated on a generous lot adorned with fruit trees and garden boxes, outdoor enthusiasts will delight in the expansive grassy area, ideal for enjoying the California sunshine. Step inside to discover a recently updated kitchen, boasting high-end appliances and a strikingly large island adorned with gorgeous granite stone countertops. The kitchen seamlessly flows into the living area, creating an inviting open-concept space that is perfect for gatherings and everyday living. New lighting fixtures illuminate every corner, accentuating the tasteful laminate flooring that graces the entirety of the home. With 2002 square feet of living space and a convenient 3-car garage, this property offers both style and functionality.
Location
State CA
County Sacramento
Area 10630
Direction hw 50 to East Bidwell, North on East Bidwell, Left on Oak Avenue Prkwy, Right onto Riley Street, Left onto Tindal Way, Right onto Atfield, Left onto Mannock. First house on the left.
Rooms
Master Bathroom Shower Stall(s), Double Sinks, Soaking Tub, Window
Master Bedroom Closet, Ground Floor, Outside Access
Living Room Great Room
Dining Room Formal Area
Kitchen Granite Counter, Island w/Sink
Interior
Heating Central, Fireplace(s)
Cooling Ceiling Fan(s), Central, Whole House Fan
Flooring Laminate, Tile
Fireplaces Number 1
Fireplaces Type Gas Piped
Equipment Water Filter System
Window Features Dual Pane Full
Appliance Built-In Electric Oven, Built-In Gas Range, Hood Over Range, Dishwasher, Disposal, Microwave, Double Oven, Plumbed For Ice Maker, Wine Refrigerator
Laundry Cabinets, Hookups Only, Inside Room
Exterior
Garage Garage Door Opener, Garage Facing Front
Garage Spaces 3.0
Fence Back Yard
Utilities Available Cable Connected, Public, Electric, Natural Gas Connected
Roof Type Tile
Topography Level
Street Surface Paved
Porch Covered Patio
Private Pool No
Building
Lot Description Auto Sprinkler F&R, Court, Curb(s)/Gutter(s), Street Lights
Story 1
Foundation Slab
Sewer In & Connected
Water Meter on Site, Water District, Public
Schools
Elementary Schools Folsom-Cordova
Middle Schools Folsom-Cordova
High Schools Folsom-Cordova
School District Sacramento
Others
Senior Community No
Tax ID 072-1130-015-0000
Special Listing Condition Other
Read Less Info
Want to know what your home might be worth? Contact us for a FREE valuation!

Our team is ready to help you sell your home for the highest possible price ASAP

Bought with Compass
GET MORE INFORMATION





