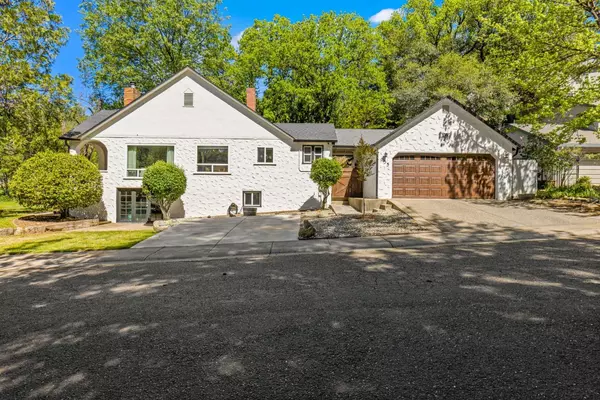For more information regarding the value of a property, please contact us for a free consultation.
Key Details
Sold Price $489,000
Property Type Single Family Home
Sub Type Single Family Residence
Listing Status Sold
Purchase Type For Sale
Square Footage 1,298 sqft
Price per Sqft $376
MLS Listing ID 224044593
Sold Date 06/09/24
Bedrooms 3
Full Baths 1
HOA Y/N No
Originating Board MLS Metrolist
Year Built 1940
Lot Size 6,534 Sqft
Acres 0.15
Property Description
Welcome home to your cozy bungalow on Holly Way. It has been tastefully updated with functionality and style in mind. You're sure to appreciate the natural light and original curves of the home. With updated features and amenities, walking distance Historic Main St, and untapped potential of the basement, this home is perfect for nearly all buyer profiles. Imagine yourself spending time in the early mornings and late evenings hosting or enjoying your fenced in yard complete with low maintenance grassy area, patio seating plus private access to the primary bedroom. If hosting is your dream, you can easily greet guests in the driveway, and bring them through the breezeway to the yard or directly into the kitchen. There is plenty of parking as there is a detached garage, and many uncovered parking opportunities. Inside, the 3 bedrooms and full bath are functional, charming and cohesive. The Kitchen (2021 remodel) highlights a private coffee nook, and quick access to mudroom and breezeway! This home not only checks all the style boxes, but its a highly functional home, too! There is a 2nd bathroom and laundry area located in the basement. Many upgrades completed in 2021 including but not limited to new HVAC, new flooring, new garage door, interior paint and more! This one has it all.
Location
State CA
County El Dorado
Area 12701
Direction Hwy 50 to Spring Street AKA Hwy 49 and Coloma Road - exit Hwy 50 - go towards Coloma - follow to Holly - home is on the corner of Coloma Road/Hwy49. Park on Holly.
Rooms
Basement Full
Master Bedroom Walk-In Closet, Outside Access
Living Room Other
Dining Room Dining/Family Combo, Space in Kitchen
Kitchen Pantry Cabinet, Quartz Counter, Granite Counter
Interior
Heating Central, Wood Stove
Cooling Ceiling Fan(s), Central
Flooring Vinyl
Fireplaces Number 1
Fireplaces Type Brick, Living Room, Family Room, Wood Stove
Window Features Dual Pane Full,Dual Pane Partial,Window Coverings,Window Screens
Appliance Free Standing Refrigerator, Microwave, Plumbed For Ice Maker, Free Standing Electric Oven, Free Standing Electric Range
Laundry Electric, Hookups Only, In Basement
Exterior
Exterior Feature Entry Gate
Parking Features Detached, Garage Door Opener, Uncovered Parking Spaces 2+, Garage Facing Side, Guest Parking Available
Garage Spaces 2.0
Fence Back Yard, Fenced, Wood
Utilities Available Public, Internet Available
Roof Type Shingle,Composition
Topography Level
Street Surface Paved
Porch Front Porch, Uncovered Patio
Private Pool No
Building
Lot Description Corner, Street Lights
Story 1
Foundation Concrete, Other
Sewer In & Connected, See Remarks
Water Public
Architectural Style Bungalow, Contemporary, Cottage
Level or Stories Two
Schools
Elementary Schools Placerville Union
Middle Schools Placerville Union
High Schools El Dorado Union High
School District El Dorado
Others
Senior Community No
Tax ID 001-021-056-000
Special Listing Condition None
Read Less Info
Want to know what your home might be worth? Contact us for a FREE valuation!

Our team is ready to help you sell your home for the highest possible price ASAP

Bought with RE/MAX Gold




