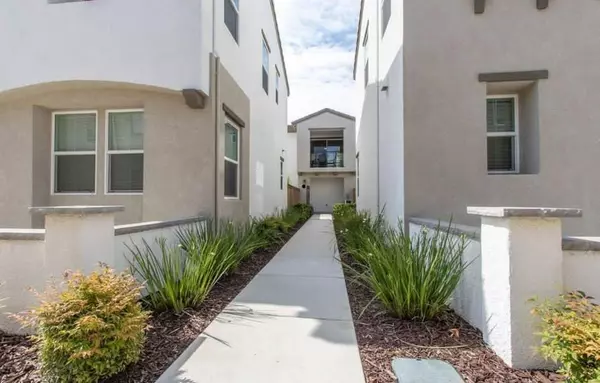For more information regarding the value of a property, please contact us for a free consultation.
Key Details
Sold Price $505,000
Property Type Townhouse
Sub Type Townhouse
Listing Status Sold
Purchase Type For Sale
Square Footage 1,500 sqft
Price per Sqft $336
MLS Listing ID 224053456
Sold Date 07/31/24
Bedrooms 3
Full Baths 2
HOA Fees $192/mo
HOA Y/N Yes
Originating Board MLS Metrolist
Year Built 2020
Lot Size 2,248 Sqft
Acres 0.0516
Property Description
Welcome to this cozy and inviting 3-bedroom, 2-bathroom townhouse located in the highly sought-after River Islands community in Lathrop. This home offers a perfect blend of comfort and convenience, making it ideal for modern living. The main living area is generously sized, providing ample space for both relaxation and dining. The kitchen features elegant granite countertops, plenty of cabinets for all your storage needs, and a versatile island that doubles as additional seating. The master bedroom is thoughtfully set apart from the other bedrooms, offering a serene retreat with enhanced privacy. All the bedrooms come with ceiling fans, ensuring comfort throughout the year. As well as carpet for a cozy feel, the main living areas feature durable tile or vinyl flooring. There is a separate room with a built-in desk, perfect for personal or business use. This versatile space can serve as a home office, study, or creative studio. This Townhouse is located close to shopping, schools, and major highways, it offers easy access to everyday amenities. Enjoy outdoor activities such as biking, walking, or simply soaking up the sun in this vibrant community. Don't miss out on this wonderful opportunity to own a home in River Islands, Lathrop. Up to $15,000 Seller credit available.
Location
State CA
County San Joaquin
Area 20507
Direction Marina Dr to Anacapa Way to Currents Way
Rooms
Master Bathroom Shower Stall(s), Double Sinks
Master Bedroom Walk-In Closet
Living Room Great Room
Dining Room Dining Bar, Dining/Living Combo
Kitchen Pantry Cabinet, Granite Counter, Island w/Sink
Interior
Heating Central
Cooling Ceiling Fan(s), Central
Flooring Carpet, Laminate, Tile
Window Features Dual Pane Full
Appliance Free Standing Gas Range, Dishwasher, Microwave
Laundry Cabinets, Inside Room
Exterior
Parking Features Attached
Garage Spaces 2.0
Utilities Available Public
Amenities Available Playground, Trails, Park
Roof Type Tile
Porch Enclosed Patio
Private Pool No
Building
Lot Description Low Maintenance
Story 2
Foundation Slab
Sewer In & Connected, Public Sewer
Water Public
Architectural Style Contemporary
Schools
Elementary Schools Banta
Middle Schools Banta
High Schools Manteca Unified
School District San Joaquin
Others
HOA Fee Include MaintenanceGrounds
Senior Community No
Tax ID 210-520-23
Special Listing Condition None
Read Less Info
Want to know what your home might be worth? Contact us for a FREE valuation!

Our team is ready to help you sell your home for the highest possible price ASAP

Bought with EXP Realty




