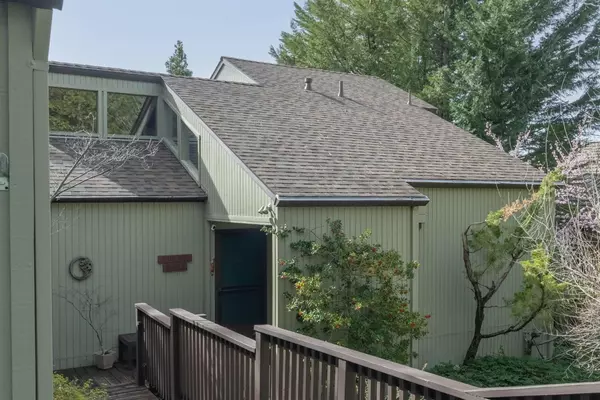For more information regarding the value of a property, please contact us for a free consultation.
Key Details
Sold Price $407,000
Property Type Single Family Home
Sub Type Single Family Residence
Listing Status Sold
Purchase Type For Sale
Square Footage 1,422 sqft
Price per Sqft $286
MLS Listing ID 224025012
Sold Date 08/09/24
Bedrooms 3
Full Baths 2
HOA Fees $187/mo
HOA Y/N Yes
Originating Board MLS Metrolist
Year Built 1980
Lot Size 7,841 Sqft
Acres 0.18
Property Description
Location AND canyon views! Beautiful 3 bedroom/2 bath 1422sf architecturally appealing mountain home located in the gated community of Forest Meadows (just minutes from downtown Murphys, wineries and golf...or a short drive to skiing, boating or Big Trees State Park). Main level includes: Front porch with ski storage locker, kitchen, dining room, sunken living room, bedroom (optional 2nd primary) with a full bathroom, single detached garage with workshop and golf cart garage. Upper levels include: Second bedroom and a primary bedroom with a full bathroom. Features: Stanislaus Valley Canyon views, close to Hilltop park amenities, level driveway, vaulted knotty pine ceilings, central heat & air, propane fireplace and various outdoor spaces for enjoying the views and entertaining. Updates: Roof 2020, HVAC 2017, exterior paint and bathrooms updated 2014. Sellers to provide Buyers with a $10,000 credit toward closing costs. Community amenities include: buried utilities, public water/sewer, security gate/patrols, snow removal of main roads, clubhouse, two parks with BBQ/picnic areas, pools, tennis/pickleball/basketball/bocce courts, playgrounds, dog park, hiking trails, organized activities and so much more.
Location
State CA
County Calaveras
Area 22026
Direction Take Hwy 4 to Forest Meadows. Go straight through gate onto Forest Meadows Drive. At 4-way stop turn left onto Buckthorn Drive. Continue past Sandalwood Drive and Hilltop Park the home is up the street on the right.
Rooms
Master Bathroom Double Sinks, Tile, Tub w/Shower Over, Window
Master Bedroom Balcony, Closet, Ground Floor, Outside Access
Living Room Cathedral/Vaulted, Deck Attached, Sunken, View, Open Beam Ceiling
Dining Room Formal Area
Kitchen Pantry Closet, Laminate Counter
Interior
Interior Features Cathedral Ceiling, Open Beam Ceiling
Heating Propane, Central, Fireplace(s)
Cooling Ceiling Fan(s)
Flooring Carpet, Tile, Wood
Fireplaces Number 1
Fireplaces Type Living Room, Gas Log
Window Features Dual Pane Partial
Appliance Free Standing Refrigerator, Dishwasher, Disposal, Microwave, Electric Cook Top
Laundry Laundry Closet, Dryer Included, Washer Included, Inside Area
Exterior
Garage Detached, Garage Facing Front, Golf Cart, Workshop in Garage
Garage Spaces 1.0
Utilities Available Propane Tank Leased, Public, Underground Utilities, Internet Available
Amenities Available Playground, Pool, Clubhouse, Recreation Facilities, Game Court Exterior, Game Court Interior, Tennis Courts, Trails, Park
View Canyon, Panoramic, Ridge, Forest, Woods, Mountains
Roof Type Composition
Topography Downslope,Level,Lot Grade Varies,Trees Many
Street Surface Paved
Porch Front Porch, Uncovered Deck
Private Pool No
Building
Lot Description Close to Clubhouse, Gated Community
Story 2
Foundation ConcretePerimeter
Sewer Sewer Connected & Paid, Public Sewer
Water Water District, Public
Architectural Style Cabin, Contemporary
Level or Stories Two, MultiSplit
Schools
Elementary Schools Vallecito Union
Middle Schools Vallecito Union
High Schools Brett Harte Union
School District Calaveras
Others
HOA Fee Include Security, Pool
Senior Community No
Restrictions Rental(s),See Remarks
Tax ID 034-045-020
Special Listing Condition None
Read Less Info
Want to know what your home might be worth? Contact us for a FREE valuation!

Our team is ready to help you sell your home for the highest possible price ASAP

Bought with Non-MLS Office
GET MORE INFORMATION





