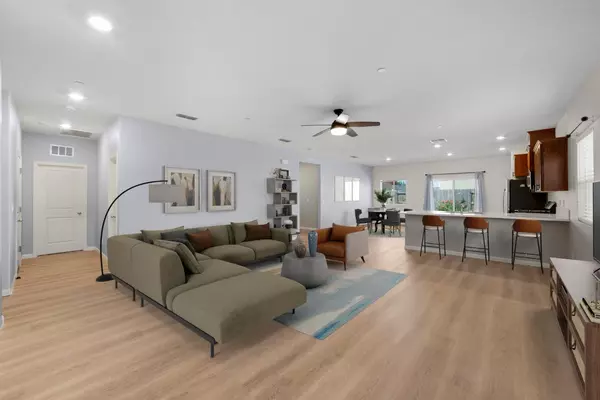For more information regarding the value of a property, please contact us for a free consultation.
Key Details
Sold Price $410,000
Property Type Single Family Home
Sub Type Single Family Residence
Listing Status Sold
Purchase Type For Sale
Square Footage 1,685 sqft
Price per Sqft $243
Subdivision Garden Glen
MLS Listing ID 224072406
Sold Date 08/13/24
Bedrooms 3
Full Baths 2
HOA Y/N No
Originating Board MLS Metrolist
Year Built 2021
Lot Size 6,970 Sqft
Acres 0.16
Property Description
Welcome to your dream home in a Quiet Neighborhood in a serene town! This beautiful single-family residence, built in 2021, features brand new luxury vinyl plank flooring, an open floor plan, and recessed lighting. The spacious kitchen offers a large breakfast bar, ample cabinetry, a pantry, and stainless steel appliances, including a refrigerator. The master bedroom includes a huge walk-in closet. An indoor laundry room with dual fuel hookups adds convenience. Energy efficiency is ensured with solar panels, a tankless water heater, and a whole house fan. The home is also electric vehicle charging capable. The property offers potential RV access and a huge backyard, perfect for entertaining or relaxing. The drought-resistant landscaping in the front yard enhances curb appeal and requires minimal maintenance. Located within walking distance to the elementary school. Enjoy the tranquility of a friendly neighborhood while being close to all the amenities. Don't miss this exceptional opportunity to own a modern home in a sought-after location. Schedule your private showing today!
Location
State CA
County Sutter
Area 12401
Direction 99 to Pennington Rd to Luther Rd to Jasmin Drive to Rose Ave.
Rooms
Master Bathroom Shower Stall(s)
Master Bedroom Walk-In Closet
Living Room Great Room
Dining Room Space in Kitchen, Dining/Living Combo
Kitchen Pantry Closet, Synthetic Counter
Interior
Heating Central
Cooling Ceiling Fan(s), Central, Whole House Fan
Flooring Carpet, Vinyl, See Remarks
Window Features Dual Pane Full
Appliance Free Standing Gas Range, Free Standing Refrigerator, Dishwasher, Disposal, Microwave, Tankless Water Heater
Laundry Electric, Gas Hook-Up, Inside Room
Exterior
Garage RV Possible, EV Charging, Garage Door Opener
Garage Spaces 2.0
Fence Fenced
Utilities Available Electric, Natural Gas Connected
Roof Type Composition
Topography Level
Street Surface Asphalt,Paved
Private Pool No
Building
Lot Description Auto Sprinkler Front, Landscape Front
Story 1
Foundation Slab
Builder Name K Hovnanian
Sewer Public Sewer
Water Meter on Site, Public
Schools
Elementary Schools Live Oak Unified
Middle Schools Live Oak Unified
High Schools Live Oak Unified
School District Sutter
Others
Senior Community No
Tax ID 006-710-079-000
Special Listing Condition None
Read Less Info
Want to know what your home might be worth? Contact us for a FREE valuation!

Our team is ready to help you sell your home for the highest possible price ASAP

Bought with RE/MAX Gold Yuba City
GET MORE INFORMATION





