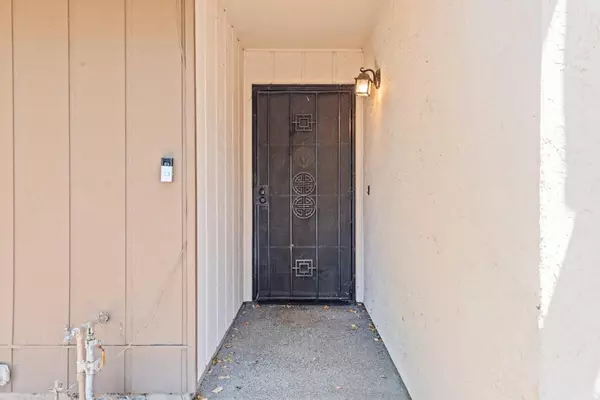For more information regarding the value of a property, please contact us for a free consultation.
Key Details
Sold Price $525,000
Property Type Single Family Home
Sub Type Single Family Residence
Listing Status Sold
Purchase Type For Sale
Square Footage 2,102 sqft
Price per Sqft $249
MLS Listing ID 224081714
Sold Date 09/04/24
Bedrooms 3
Full Baths 2
HOA Fees $47/ann
HOA Y/N Yes
Originating Board MLS Metrolist
Year Built 1978
Lot Size 7,344 Sqft
Acres 0.1686
Property Sub-Type Single Family Residence
Property Description
Welcome to 500 Phoenix Ave in popular Oakmont Park. This spacious residence offers 3 bedrooms, 2 baths, and 2,102 sqft of living space on a generous 7,344 sqft lot. Step inside and marvel at the gorgeous flooring and cathedral ceilings that perfectly complement the home's interior. The modern kitchen features stainless steel appliances, sleek black accents on the cupboards, and a white tiled backsplash that ties it all together. The master bedroom offers direct access to the backyard, while the en-suite bathroom boasts a double vanity sink with quartz countertops, a bidet, and a dry sauna. Outside, bask in the California sun in the largest backyard in the Oakmont community. This is the perfect space for a growing family, as it is the only property in the area with a 3rd car garage. And the large loft up stairs is a plus. Conveniently located near parks, schools, and a community garden, this home is a rare find in a prime location. Don't miss out on this exceptional property!
Location
State CA
County Stanislaus
Area 20104
Direction Encina Ave to Phoenix Ave
Rooms
Guest Accommodations No
Master Bathroom Sauna, Double Sinks, Quartz
Master Bedroom Ground Floor
Living Room Cathedral/Vaulted
Dining Room Breakfast Nook
Kitchen Breakfast Area
Interior
Heating Central
Cooling Ceiling Fan(s), Central
Flooring Carpet, Laminate, Tile
Fireplaces Number 1
Fireplaces Type Family Room
Appliance Dishwasher, Disposal, Microwave, Free Standing Electric Oven, Free Standing Electric Range
Laundry Ground Floor, Inside Area
Exterior
Exterior Feature Balcony, Uncovered Courtyard
Parking Features Attached, Garage Facing Front
Garage Spaces 3.0
Fence Back Yard, Fenced
Pool Common Facility, Gunite Construction
Utilities Available Public, Natural Gas Connected
Amenities Available Pool, Clubhouse
Roof Type Composition
Topography Level
Street Surface Paved
Private Pool Yes
Building
Lot Description Manual Sprinkler F&R, Zero Lot Line
Story 2
Foundation Slab
Sewer In & Connected
Water Meter on Site, Public
Architectural Style Contemporary
Schools
Elementary Schools Modesto City
Middle Schools Modesto City
High Schools Modesto City
School District Stanislaus
Others
HOA Fee Include Pool
Senior Community No
Tax ID 034-022-062-000
Special Listing Condition None
Read Less Info
Want to know what your home might be worth? Contact us for a FREE valuation!

Our team is ready to help you sell your home for the highest possible price ASAP

Bought with Hearthstone Brokerage




