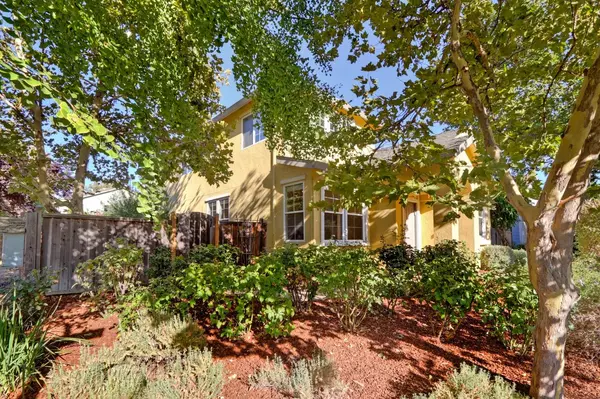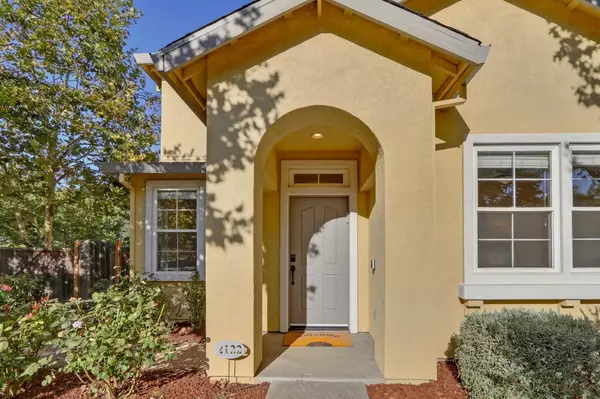For more information regarding the value of a property, please contact us for a free consultation.
Key Details
Sold Price $1,130,000
Property Type Single Family Home
Sub Type Single Family Residence
Listing Status Sold
Purchase Type For Sale
Square Footage 2,348 sqft
Price per Sqft $481
Subdivision Wildhorse
MLS Listing ID 224089114
Sold Date 09/09/24
Bedrooms 4
Full Baths 3
HOA Y/N No
Originating Board MLS Metrolist
Year Built 2000
Lot Size 7,377 Sqft
Acres 0.1694
Property Description
Live your new dynamic lifestyle in this especially cheerful, light & bright, boutique-style home, where farmhouse styling meets modern-day function. This inspired open-concept floor-plan home has everything you've been wanting and more with a long list of improvements including a fresh remodelled kitchen with quartz counter-tops, spa-like master bathroom with luxurious jetted soaking tub, gorgeous engineered hardwood & tile flooring, sleek built-in gas fireplace & surround, custom wood tread & risers'' on the stairwell, and custom closet organizer systems. Newer heat & air conditioning systems, water heater, exterior paint, and an epoxy garage floor you will absolutely love! Full downstairs guest bedroom & bath combination can easily function as a dedicated bedroom, work-from-home office, home gym, or playroom. The outdoor spaces of this home are designed for quality-time with friends and family, and feature a perfectly-sized, simply divine, in-ground fiberglass demi-pool, crushed-granite fire pit gathering lounge area, and a finished landscape respectful of the local climate with an emphasis on drought tolerant plants. If you've been looking for an easy home to love, you simply must come see this special gem.
Location
State CA
County Yolo
Area 11402
Direction From Moore Blvd., turn left onto Sargent Court to address.
Rooms
Family Room Great Room, View
Master Bathroom Shower Stall(s), Double Sinks, Jetted Tub, Stone, Tub, Walk-In Closet, Window
Living Room Great Room, Other
Dining Room Breakfast Nook, Dining Bar, Space in Kitchen, Dining/Living Combo
Kitchen Breakfast Area, Butcher Block Counters, Pantry Closet, Quartz Counter, Slab Counter, Island, Kitchen/Family Combo
Interior
Heating Central, Fireplace(s), MultiZone
Cooling Ceiling Fan(s), Central, MultiZone
Flooring Simulated Wood, Stone, Tile, Wood, See Remarks
Fireplaces Number 1
Fireplaces Type Insert, Family Room, Gas Log, See Remarks
Window Features Dual Pane Full
Appliance Built-In Electric Oven, Gas Cook Top, Gas Plumbed, Gas Water Heater, Dishwasher, Disposal, Microwave, See Remarks
Laundry Cabinets, Gas Hook-Up, Upper Floor, See Remarks, Inside Room
Exterior
Garage Attached, Enclosed, Garage Facing Front
Garage Spaces 2.0
Pool Built-In, On Lot, Fiberglass
Utilities Available Public
Roof Type Cement,Tile
Porch Uncovered Patio
Private Pool Yes
Building
Lot Description Auto Sprinkler F&R, Corner, Cul-De-Sac, Curb(s)/Gutter(s), Low Maintenance
Story 2
Foundation Concrete, Slab
Sewer Sewer in Street, In & Connected, Public Sewer
Water Meter on Site, Meter Required, Public
Architectural Style Bungalow, Mediterranean, Cottage
Schools
Elementary Schools Davis Unified
Middle Schools Davis Unified
High Schools Davis Unified
School District Yolo
Others
Senior Community No
Tax ID 071-262-014
Special Listing Condition None
Read Less Info
Want to know what your home might be worth? Contact us for a FREE valuation!

Our team is ready to help you sell your home for the highest possible price ASAP

Bought with RE/MAX Gold, Good Home Group
GET MORE INFORMATION





