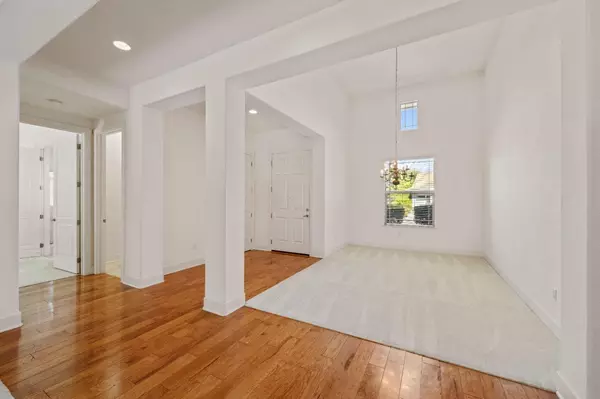For more information regarding the value of a property, please contact us for a free consultation.
Key Details
Sold Price $859,000
Property Type Single Family Home
Sub Type Single Family Residence
Listing Status Sold
Purchase Type For Sale
Square Footage 2,504 sqft
Price per Sqft $343
Subdivision Sun City Lincoln
MLS Listing ID 224094251
Sold Date 10/24/24
Bedrooms 3
Full Baths 2
HOA Fees $162/mo
HOA Y/N Yes
Originating Board MLS Metrolist
Year Built 2005
Lot Size 10,210 Sqft
Acres 0.2344
Property Description
Welcome to the epitome of active adult living in Sun City Lincoln Hills, an exclusive 55+ community designed by the renowned Del Webb. This stunning Marin model, offering 2,504 sq ft of elegant single-story living, presents an exceptional blend of comfort and sophistication. Step inside to discover high ceilings that create an open, airy ambiance throughout. The thoughtfully designed layout features three spacious bedrooms, including a luxurious primary suite complete with an ensuite bath and a generous walk-in closet. Two additional well-appointed bedrooms ensure ample convenience for both residents and guests. The heart of the home is its expansive, light-filled living areas, perfect for both relaxation and entertaining. A beautifully landscaped yard enhances the outdoor experience, offering a serene setting with a waterfall for enjoying your morning coffee or evening sunsets. The Marin model also includes a 3-car garage, providing ample space for vehicles and additional storage. The leased solar system ensures energy efficiency, helping you maintain a relaxed, eco-friendly lifestyle. As a resident of Sun City Lincoln Hills, you'll enjoy a wealth of community amenities including the prestigious Lincoln Hills Golf Club, the luxurious Orchard Creek and Kilaga Springs Lodges
Location
State CA
County Placer
Area 12206
Direction Spring Valley Pkwy to Sutter View Ln.
Rooms
Family Room View
Master Bathroom Shower Stall(s), Double Sinks, Tub
Master Bedroom Closet
Living Room View
Dining Room Dining/Living Combo
Kitchen Island w/Sink, Synthetic Counter, Kitchen/Family Combo
Interior
Heating Central
Cooling Central
Flooring Carpet, Tile, Wood
Fireplaces Number 1
Fireplaces Type Family Room
Appliance Built-In Gas Oven, Dishwasher, Disposal, Microwave, Double Oven
Laundry Inside Room
Exterior
Garage Attached, Garage Door Opener, Garage Facing Front
Garage Spaces 3.0
Fence Back Yard
Utilities Available Natural Gas Connected
Amenities Available Pool, Clubhouse, Recreation Facilities, Exercise Room, Tennis Courts, Trails, Gym, Park
Roof Type Tile
Topography Level
Private Pool No
Building
Lot Description Landscape Back, Landscape Front
Story 1
Foundation Slab
Sewer In & Connected
Water Public
Architectural Style Ranch
Level or Stories One
Schools
Elementary Schools Western Placer
Middle Schools Western Placer
High Schools Western Placer
School District Placer
Others
HOA Fee Include Pool
Senior Community Yes
Restrictions Age Restrictions
Tax ID 336-240-030-000
Special Listing Condition None
Pets Description Yes
Read Less Info
Want to know what your home might be worth? Contact us for a FREE valuation!

Our team is ready to help you sell your home for the highest possible price ASAP

Bought with Ellington Properties
GET MORE INFORMATION





