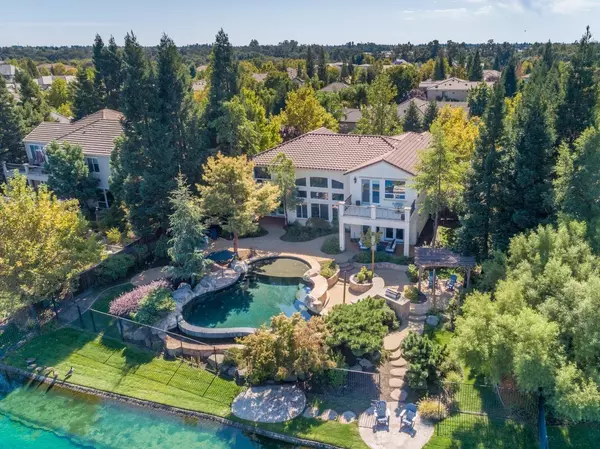For more information regarding the value of a property, please contact us for a free consultation.
Key Details
Sold Price $1,420,000
Property Type Single Family Home
Sub Type Single Family Residence
Listing Status Sold
Purchase Type For Sale
Square Footage 3,841 sqft
Price per Sqft $369
MLS Listing ID 224113818
Sold Date 10/31/24
Bedrooms 4
Full Baths 3
HOA Fees $452/mo
HOA Y/N Yes
Originating Board MLS Metrolist
Year Built 2004
Lot Size 0.502 Acres
Acres 0.5022
Property Description
Welcome to your custom Lakefront home located within the prestigious gated community of Morgan Creek. This is the first time 4423 Cheval Way has been on the market since being built as a model home for the community. These lake front views with an infinity edge pool will take your breath away! Built on just over a half acre, this approximately 3,841 sqft home includes 4 generous bedrooms, an office, upstairs bonus room, 3.5 bathrooms, formal seating, dining space & a separate living room. Tastefully designed, you'll find a large bedroom with dual closets & a full bathroom located on the downstairs level. Large picture windows were strategically placed throughout maximizing natural light & the views of the professionally landscaped backyard. The kitchen includes KitchenAid stainless steel appliances with a built-in refrigerator & a six-burner range. Upstairs you'll find a private wing dedicated to the primary suite, with attached seating room, two large walk-in closets, a separate shower & large soaking tub. On the opposite wing you'll find a large bonus room, wired for a projector with surround sound, & attached balcony. The pebble-tech pool includes a massive Baja shelf & swim up bar seating. What a rare opportunity to have direct lake access with option to add a private dock!
Location
State CA
County Placer
Area 12747
Direction Take Baseline Road headed West. Take a left on Walerga Road. Left on Waterstone Drive. Use key pad to call Security for access.
Rooms
Master Bedroom Sitting Room, Walk-In Closet 2+
Living Room Cathedral/Vaulted, Great Room, View, Open Beam Ceiling
Dining Room Dining/Living Combo
Kitchen Breakfast Area, Pantry Closet, Stone Counter, Island w/Sink, Tile Counter
Interior
Interior Features Cathedral Ceiling, Formal Entry, Open Beam Ceiling
Heating Central, Fireplace(s), Gas
Cooling Ceiling Fan(s), Central, Whole House Fan
Flooring Carpet, Laminate, Tile
Fireplaces Number 3
Fireplaces Type Living Room, Master Bedroom, Electric, Family Room
Equipment Central Vac Plumbed
Appliance Built-In Freezer, Built-In Gas Oven, Built-In Gas Range, Built-In Refrigerator, Hood Over Range, Dishwasher, Disposal, Microwave, Double Oven, Warming Drawer
Laundry Cabinets, Sink, Electric, Gas Hook-Up, Upper Floor
Exterior
Garage Attached, Garage Facing Side, Guest Parking Available
Garage Spaces 3.0
Fence Metal, Partial, Wood
Pool Built-In, On Lot, Dark Bottom
Utilities Available Public
Amenities Available Playground, Clubhouse, Recreation Facilities, Golf Course, Greenbelt, Park
Roof Type Tile
Private Pool Yes
Building
Lot Description Adjacent to Golf Course, Auto Sprinkler F&R, Navigable Waterway, Private, Gated Community, Lake Access, Landscape Back, Landscape Front
Story 2
Foundation Slab
Sewer Public Sewer
Water Public
Schools
Elementary Schools Rocklin Unified
Middle Schools Western Placer
High Schools Western Placer
School District Placer
Others
HOA Fee Include Security
Senior Community No
Tax ID 029-240-003-000
Special Listing Condition None
Read Less Info
Want to know what your home might be worth? Contact us for a FREE valuation!

Our team is ready to help you sell your home for the highest possible price ASAP

Bought with Coldwell Banker Realty
GET MORE INFORMATION





