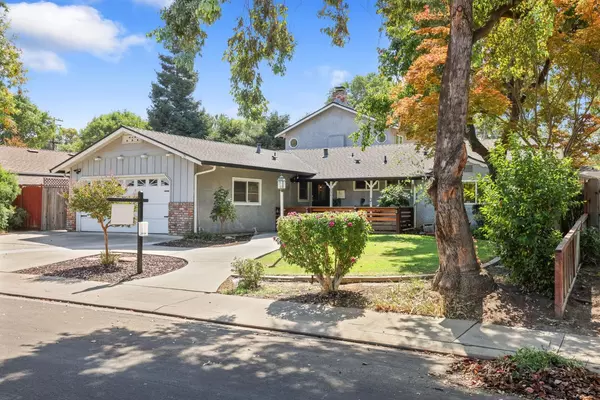For more information regarding the value of a property, please contact us for a free consultation.
Key Details
Sold Price $572,000
Property Type Single Family Home
Sub Type Single Family Residence
Listing Status Sold
Purchase Type For Sale
Square Footage 2,409 sqft
Price per Sqft $237
MLS Listing ID 224105413
Sold Date 11/12/24
Bedrooms 4
Full Baths 3
HOA Y/N No
Originating Board MLS Metrolist
Year Built 1957
Lot Size 7,275 Sqft
Acres 0.167
Property Description
Welcome to 1030 Mount Vernon Drive! This spacious and stunning 4-bed, 3-bath home is located in North Modesto, perfectly situated in the desirable Ashford neighborhood. With two master suites, open and spacious floor plan, and a larger-than-life family room, this home is perfect for a growing family, or a multi-generational living arrangement...with plenty of additional room for a home-based business! Home features gleaming hardwood floors, while the beautifully remodeled kitchen dazzles with leather granite countertops, stainless steel appliances, and soft-close cabinetry. The kitchen island, with its large storage cabinets and breakfast bar, is a chef's dream. Glass French doors lead to a serene covered patio, newly installed Trex deck, and a large and beautifully landscaped backyard, ideal for outdoor gatherings and entertaining. The gated front porch offers a charming entry, as well as a perfect spot to relax with a good book. The expansive lot and large outdoor sheds, provide ample space for all of your outdoor aspirations. The two separate HVAC systems, and new sewer lines offer additional comfort and peace of mind. If you're looking for a home that has it all, look no further! Don't miss the chance to make this house your home! Schedule your showing, today!
Location
State CA
County Stanislaus
Area 20101
Direction Take Tully Rd or College Ave to Mount Vernon DR. Home is on your right.
Rooms
Family Room Other
Master Bathroom Shower Stall(s), Double Sinks, Soaking Tub, Tub w/Shower Over, Window
Master Bedroom Walk-In Closet
Living Room Other
Dining Room Formal Room, Dining Bar
Kitchen Breakfast Area, Granite Counter, Island
Interior
Heating Central
Cooling Central, See Remarks
Flooring Carpet, Tile, Wood
Fireplaces Number 1
Fireplaces Type Brick, Wood Burning
Window Features Dual Pane Partial
Appliance Built-In Gas Oven, Gas Plumbed, Built-In Gas Range, Hood Over Range, Dishwasher, Disposal
Laundry Cabinets, Dryer Included, Washer Included, Inside Room
Exterior
Exterior Feature Covered Courtyard
Garage Garage Door Opener, Garage Facing Front
Garage Spaces 2.0
Fence Wood
Utilities Available Cable Available, Public, Natural Gas Connected
Roof Type Composition
Topography Level
Street Surface Paved
Porch Front Porch, Covered Deck, Covered Patio
Private Pool No
Building
Lot Description Auto Sprinkler F&R, Landscape Back, Landscape Front
Story 2
Foundation Raised
Sewer Sewer Connected, Public Sewer
Water Meter on Site, Public
Architectural Style Other
Schools
Elementary Schools Modesto City
Middle Schools Modesto City
High Schools Modesto City
School District Stanislaus
Others
Senior Community No
Tax ID 059-008-022-000
Special Listing Condition None
Read Less Info
Want to know what your home might be worth? Contact us for a FREE valuation!

Our team is ready to help you sell your home for the highest possible price ASAP

Bought with Berkshire Hathaway HomeServices-Drysdale Properties
GET MORE INFORMATION





