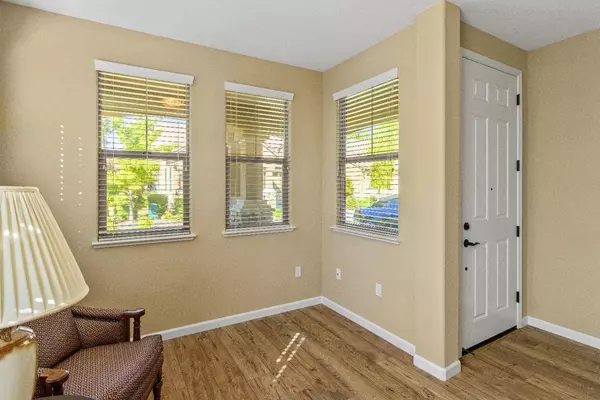For more information regarding the value of a property, please contact us for a free consultation.
Key Details
Sold Price $558,000
Property Type Single Family Home
Sub Type Single Family Residence
Listing Status Sold
Purchase Type For Sale
Square Footage 1,597 sqft
Price per Sqft $349
MLS Listing ID 224109788
Sold Date 11/21/24
Bedrooms 2
Full Baths 2
HOA Fees $488/mo
HOA Y/N Yes
Originating Board MLS Metrolist
Year Built 2016
Lot Size 4,870 Sqft
Acres 0.1118
Property Description
Welcome to your Eskaton Villa !!! This beautiful home was built in 2016 and looks brand new. The Owner/Seller took impeccable care of the home. This is a 2 Bedroom / 2 Bath home with a nice Den, Laundry Room (including a sink) and 2- Car Garage. The large Primary Bedroom has a great walk-in closet, and the Primary Bathroom has dual sinks in the vanity. The no-step entry Shower is outfitted with upgraded tile, 2 shower heads and a tile-bench seat. Enjoy these beautiful sunny days from all the windows providing light into the home. Relax in your comfortable Living Room with a built-in Fireplace for those cold evenings or chilly mornings. The Front Porch has been enlarged to provide extra space for relaxing outside. The Rear Porch has a Wrought Iron fence surrounding the porch giving you a lovely, contained space. Great for your B-B-Q'er. The Wrought Iron railing continues down the sidewalk to the mailbox. Very convenient! Eskaton Village Roseville is a 55+ community with many services for the Homeowners - most of which are included in the HOA dues.
Location
State CA
County Placer
Area 12747
Direction Highway 65 to Blue Oaks. Right on Diamond Creek. Immediate Left on to Eskaton Loop. First Left on Cabris - First Right on Cabris - Right again on to Cabris. House is the corner house on Cabris and Cabris. Use front door entrance not the porch door (that is the back) O.k. to park in driveway or in The Village Center parking lot (by the front gate to Eskaton) and walk over to 1000 Cabris.
Rooms
Master Bathroom Shower Stall(s), Double Sinks, Granite, Tile, Multiple Shower Heads
Master Bedroom Closet, Walk-In Closet
Living Room Great Room
Dining Room Dining/Family Combo
Kitchen Breakfast Area, Granite Counter
Interior
Heating Central
Cooling Central
Flooring Carpet, Laminate, Tile
Fireplaces Number 1
Fireplaces Type Electric, Family Room
Appliance Built-In Electric Oven, Built-In Electric Range, Hood Over Range, Ice Maker, Dishwasher, Disposal, Microwave
Laundry Cabinets, Dryer Included, Sink, Electric, Gas Hook-Up, Washer Included, Inside Room
Exterior
Garage Garage Door Opener, Garage Facing Front
Garage Spaces 2.0
Fence Metal
Pool Built-In
Utilities Available Public, Electric, Internet Available
Amenities Available Pool, Clubhouse, Putting Green(s), Dog Park, Rec Room w/Fireplace, Spa/Hot Tub, Trails, Gym, Park
Roof Type Tile
Topography Level
Porch Front Porch, Back Porch
Private Pool Yes
Building
Lot Description Auto Sprinkler F&R, Close to Clubhouse, Corner, Dead End, Gated Community, Street Lights, Landscape Back, Landscape Front, Low Maintenance
Story 1
Foundation Slab
Sewer Public Sewer
Water Public
Level or Stories One
Schools
Elementary Schools Roseville City
Middle Schools Roseville City
High Schools Roseville Joint
School District Placer
Others
HOA Fee Include MaintenanceExterior, MaintenanceGrounds, Security, Pool
Senior Community Yes
Restrictions Age Restrictions,Board Approval,Exterior Alterations,Parking
Tax ID 482-380-043-000
Special Listing Condition None
Pets Description Yes
Read Less Info
Want to know what your home might be worth? Contact us for a FREE valuation!

Our team is ready to help you sell your home for the highest possible price ASAP

Bought with S & J Property Management and Real Estate, Inc.
GET MORE INFORMATION





