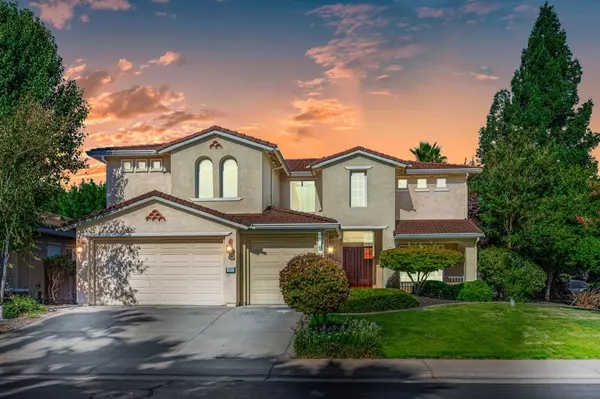For more information regarding the value of a property, please contact us for a free consultation.
Key Details
Sold Price $910,000
Property Type Single Family Home
Sub Type Single Family Residence
Listing Status Sold
Purchase Type For Sale
Square Footage 3,377 sqft
Price per Sqft $269
Subdivision Crocker Ranch
MLS Listing ID 224096193
Sold Date 11/21/24
Bedrooms 6
Full Baths 3
HOA Fees $88/mo
HOA Y/N Yes
Originating Board MLS Metrolist
Year Built 2004
Lot Size 8,520 Sqft
Acres 0.1956
Property Description
2.5% VA ASSUMABLE INTEREST RATE! Located in Prestigious Crocker Ranch's GATED community. This impeccable home is move-in ready for the discriminating homebuyer. Beautiful mahogany double entry doors open into a grand tiled entry. Coffered ceilings in the living and dining rooms add a regal touch. Double stairs can be accessed from the main entry as well as the kitchen. The open kitchen has granite countertops, a 6-burner stovetop, an island, with eating bar, tile flooring and a walk-in pantry. Secluded bedroom and bath DOWNSTAIRS with 4 additional bedrooms upstairs & a possible 6th bedroom room (can be used as a large 6th bedroom or media room) PLUS a large loft. BRAND NEW HVAC! The spacious Master Bedroom, also with coffered ceilings, has a Master Bath with double vanity, a jetted tub & a walk-in closet. Backyard features covered patio, grassy area, beautiful pebble tec, Salt water POOL with Cabo step & built in hot tub. Crocker Ranch is home to countless parks, walking/running trails, minutes to shopping, restaurants, HWY + top rated schools.
Location
State CA
County Placer
Area 12747
Direction Blue Oaks to Crocker Ranch Rd, Turn left on Danube to the gate. Once inside turn right and the home is on your left, corner lot. Crocker Ranch Rd
Rooms
Master Bathroom Shower Stall(s), Double Sinks, Jetted Tub
Master Bedroom Walk-In Closet
Living Room Great Room
Dining Room Breakfast Nook, Formal Room
Kitchen Pantry Closet, Granite Counter, Island
Interior
Interior Features Formal Entry
Heating Central, Fireplace(s)
Cooling Ceiling Fan(s), Central
Flooring Carpet, Tile, Vinyl
Fireplaces Number 2
Fireplaces Type Living Room, Family Room, Wood Burning, Gas Piped
Window Features Dual Pane Full
Appliance Gas Cook Top, Dishwasher, Disposal, Microwave, Double Oven
Laundry Ground Floor, Inside Room
Exterior
Garage Attached, Garage Facing Front
Garage Spaces 3.0
Fence Fenced
Pool Built-In, On Lot, Gas Heat
Utilities Available Public
Amenities Available Other
Roof Type Tile
Porch Covered Patio
Private Pool Yes
Building
Lot Description Auto Sprinkler F&R, Corner, Shape Regular
Story 2
Foundation Slab
Sewer In & Connected
Water Public
Architectural Style Contemporary
Level or Stories Two
Schools
Elementary Schools Roseville City
Middle Schools Roseville City
High Schools Roseville Joint
School District Placer
Others
Senior Community No
Restrictions Exterior Alterations,Parking
Tax ID 484-090-032-000
Special Listing Condition None
Read Less Info
Want to know what your home might be worth? Contact us for a FREE valuation!

Our team is ready to help you sell your home for the highest possible price ASAP

Bought with Real Broker
GET MORE INFORMATION





