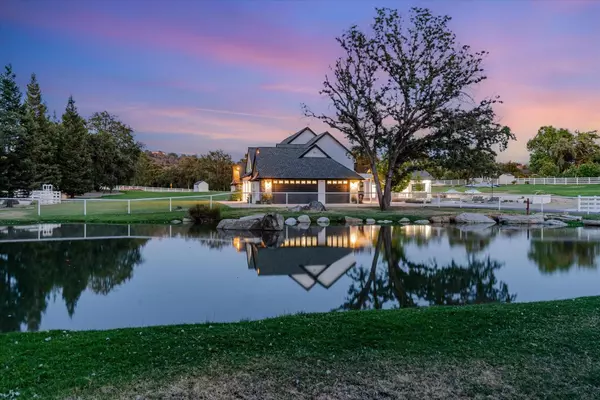For more information regarding the value of a property, please contact us for a free consultation.
Key Details
Sold Price $2,520,000
Property Type Single Family Home
Sub Type Single Family Residence
Listing Status Sold
Purchase Type For Sale
Square Footage 3,371 sqft
Price per Sqft $747
MLS Listing ID 224088050
Sold Date 11/22/24
Bedrooms 4
Full Baths 3
HOA Y/N No
Originating Board MLS Metrolist
Year Built 2005
Lot Size 4.600 Acres
Acres 4.6
Property Sub-Type Single Family Residence
Property Description
This immaculate Gold Hill Estate is set on 4.6 acres of meticulously maintained grounds, fully fenced for privacy. With nearly 15,000 SF of indoor and outdoor finished space, this unique property offers a myriad of possibilities, whether you're dreaming of a facility for the car enthusiast, wedding venue, winery or the potential income from a home business, the possibilities are endless. The main house lives like a single story with three bedrooms on the first level, including the primary suite offering views of the backyard oasis, with new pool, spa, pavilion, outdoor kitchen, fire pit and lush green acreage. High ceilings and walls of glass throughout provide light & bright living spaces. Kitchen boasts quartz counters and high end SS appliances. The detached shop encompasses over 11,000 SF including a 2-bed, 2-bath apartment upstairs and an expansive office space downstairs, 4,500 SF warehouse and enormous gym area with foam pit, all catering to a variety of uses. The private pond, stocked with bass and koi, adds a serene touch. Notably, the property benefits from a high-producing well and NID water, plus newly installed solar, electric car charger, and RV hookups. The perfect fusion of luxury, space and versatility, this property stands as an exceptional opportunity.
Location
State CA
County Placer
Area 12658
Direction From Gold Hill Rd, continue on Gold Hill when you come to Chili Hill, L on Melody, property is on the left. Don't park by mailbox, continue to driveway.
Rooms
Family Room Great Room
Guest Accommodations Yes
Master Bathroom Shower Stall(s), Double Sinks, Soaking Tub, Walk-In Closet
Master Bedroom Ground Floor, Sitting Area
Living Room Cathedral/Vaulted
Dining Room Formal Area
Kitchen Breakfast Area, Quartz Counter, Island, Kitchen/Family Combo
Interior
Interior Features Cathedral Ceiling, Formal Entry
Heating Central
Cooling Ceiling Fan(s), Central
Flooring Carpet, Tile, Wood
Fireplaces Number 1
Fireplaces Type Wood Burning
Window Features Bay Window(s),Dual Pane Full
Appliance Gas Cook Top, Dishwasher, Disposal, Microwave, Double Oven, Tankless Water Heater
Laundry Cabinets, Sink, Inside Room
Exterior
Exterior Feature Balcony, BBQ Built-In, Kitchen
Parking Features Attached, RV Storage, EV Charging, See Remarks
Garage Spaces 10.0
Fence Fenced
Pool Built-In, Pool Cover
Utilities Available Propane Tank Owned, Solar, Electric, See Remarks
View Pasture
Roof Type Composition
Porch Covered Patio
Private Pool Yes
Building
Lot Description Pond Year Round, See Remarks
Story 2
Foundation Slab
Sewer Septic System
Water Well
Level or Stories Two
Schools
Elementary Schools Western Placer
Middle Schools Western Placer
High Schools Western Placer
School District Placer
Others
Senior Community No
Tax ID 031-071-036
Special Listing Condition None
Read Less Info
Want to know what your home might be worth? Contact us for a FREE valuation!

Our team is ready to help you sell your home for the highest possible price ASAP

Bought with Compass




