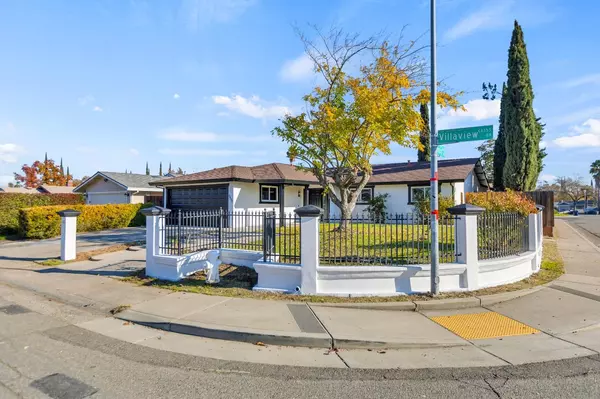For more information regarding the value of a property, please contact us for a free consultation.
Key Details
Sold Price $485,000
Property Type Single Family Home
Sub Type Single Family Residence
Listing Status Sold
Purchase Type For Sale
Square Footage 1,144 sqft
Price per Sqft $423
MLS Listing ID 224130589
Sold Date 01/05/25
Bedrooms 4
Full Baths 2
HOA Y/N No
Originating Board MLS Metrolist
Year Built 1977
Lot Size 6,534 Sqft
Acres 0.15
Property Description
Welcome to this beautifully renovated home! This stunning home offers a blend of modern upgrades and timeless charm. As you step inside, you'll immediately notice the attention to detail. The spacious living room welcomes you with its abundant natural light and vaulted ceiling, creating a warm and inviting ambiance for gatherings or relaxation. The kitchen boasts brand-new stainless steel appliances, sleek countertops, and ample cabinet space, and pantry. Adjacent to the kitchen is a dining area, perfect for enjoying meals with family and friends. Each bedroom is well-appointed with generous closet space and windows, allowing for plenty of natural light to filter in. The primary suite features a private ensuite, providing a haven for relaxation. The bathrooms have been thoughtfully redesigned featuring modern fixtures, vanities, and beautiful tile work. The backyard is poised for some personal touch to create the perfect oasis. This home that's within minutes of shopping, schools, and parks. Don't miss your opportunity to own this stunningly renovated home in Grand Oaks Terrace.
Location
State CA
County Sacramento
Area 10621
Direction From Hwy 99 exit Antelope Road head North, make a right on Zenith Drive, Left on Summerplace Drive, Right on Villaview Drive. The house is on the right.
Rooms
Master Bathroom Shower Stall(s), Tile
Master Bedroom Closet
Living Room Cathedral/Vaulted
Dining Room Breakfast Nook, Space in Kitchen
Kitchen Breakfast Area, Pantry Cabinet, Pantry Closet, Quartz Counter, Island
Interior
Heating Central
Cooling Ceiling Fan(s), Central
Flooring Laminate, Vinyl
Window Features Dual Pane Full
Laundry Hookups Only, In Garage, None
Exterior
Parking Features Attached, Garage Facing Front
Garage Spaces 2.0
Utilities Available Cable Available, Electric, Natural Gas Available
Roof Type Shingle,Composition
Private Pool No
Building
Lot Description Manual Sprinkler Front, Corner
Story 1
Foundation Concrete, Slab
Sewer Public Sewer
Water Public
Level or Stories One
Schools
Elementary Schools San Juan Unified
Middle Schools San Juan Unified
High Schools San Juan Unified
School District Sacramento
Others
Senior Community No
Tax ID 209-0360-069-0000
Special Listing Condition None
Read Less Info
Want to know what your home might be worth? Contact us for a FREE valuation!

Our team is ready to help you sell your home for the highest possible price ASAP

Bought with Midtown Realty Group




