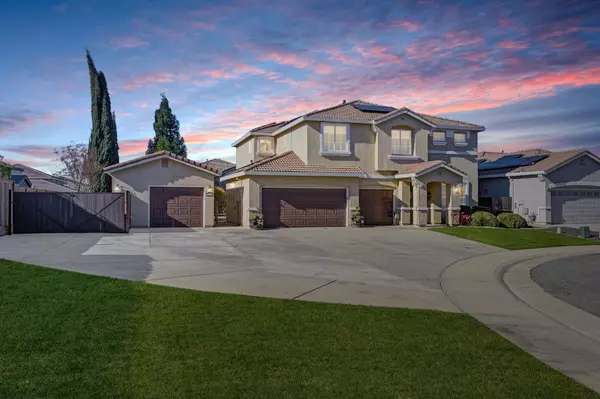For more information regarding the value of a property, please contact us for a free consultation.
Key Details
Sold Price $785,000
Property Type Single Family Home
Sub Type Single Family Residence
Listing Status Sold
Purchase Type For Sale
Square Footage 2,843 sqft
Price per Sqft $276
Subdivision Glenmoor
MLS Listing ID 225007211
Sold Date 02/20/25
Bedrooms 3
Full Baths 2
HOA Y/N No
Originating Board MLS Metrolist
Year Built 2001
Lot Size 0.254 Acres
Acres 0.254
Property Sub-Type Single Family Residence
Property Description
Don't miss out on this FABULOUS Lincoln home, beautifully situated on a generous 11,065 sq. ft. lot! It boasts impressive features, including RV access, a HUGE wide driveway, a 3-car garage with 50 amp panel, and a custom 16x34 shop complete with a bathroom. It's perfect for a mancave, extra storage or a workspace. Home is in a cul-de-sac. It has a gorgeous solar heated saltwater pool, it's equipped with a variable-speed pump. Home is powered by 34 solar panels, often leading to zero true-up! Inside, you'll find elegant crown molding, upgraded baseboards, white shutters, durable vinyl plank flooring, and solar sunscreens. The updated kitchen is a chef's dream, featuring granite countertops, stainless steel appliances, and freshly updated cabinets with ample storage. The spacious game room could easily be converted into two additional bedrooms, and there's even more potential to add a bedroom in the family room. Outdoor entertaining is a breeze with a built-in BBQ connected to natural gas and an awning for comfortable shade. Laundry room is upstairs. The side yard offers 35x12 ft. of space for boat or trailer parking. With NO HOA or Mello Roos and easy access to the highway, this home truly has it all.
Location
State CA
County Placer
Area 12202
Direction 65 to Nelson (R) on Nicolaus (R) on Waverly (L) on Celtic (R) on Tartan (L) on Abbeyhill
Rooms
Guest Accommodations No
Master Bathroom Shower Stall(s), Tub, Window
Master Bedroom 0x0
Bedroom 2 0x0
Bedroom 3 0x0
Bedroom 4 0x0
Living Room 0x0 Great Room
Dining Room 0x0 Formal Room, Dining/Family Combo, Dining/Living Combo
Kitchen 0x0 Granite Counter, Island
Family Room 0x0
Interior
Heating Central, MultiZone, Natural Gas
Cooling Ceiling Fan(s), Central
Flooring Carpet, Vinyl
Fireplaces Number 1
Fireplaces Type Gas Piped
Window Features Solar Screens,Dual Pane Full
Appliance Free Standing Gas Oven, Dishwasher, Disposal, Microwave
Laundry Cabinets, Sink, Gas Hook-Up, Upper Floor, Inside Room
Exterior
Exterior Feature BBQ Built-In, Fire Pit
Parking Features Attached, Boat Storage, RV Possible, Detached, Garage Facing Front, Workshop in Garage
Garage Spaces 4.0
Pool Built-In, Gunite Construction, Solar Heat
Utilities Available Public, Solar, Natural Gas Connected
Roof Type Tile
Porch Awning
Private Pool Yes
Building
Lot Description Auto Sprinkler F&R, Cul-De-Sac
Story 2
Foundation Slab
Builder Name Woodside
Sewer Public Sewer
Water Public
Schools
Elementary Schools Western Placer
Middle Schools Western Placer
High Schools Western Placer
School District Placer
Others
Senior Community No
Tax ID 009-070-048-000
Special Listing Condition Other
Pets Allowed Yes, Cats OK, Dogs OK
Read Less Info
Want to know what your home might be worth? Contact us for a FREE valuation!

Our team is ready to help you sell your home for the highest possible price ASAP

Bought with Frey and Associates




