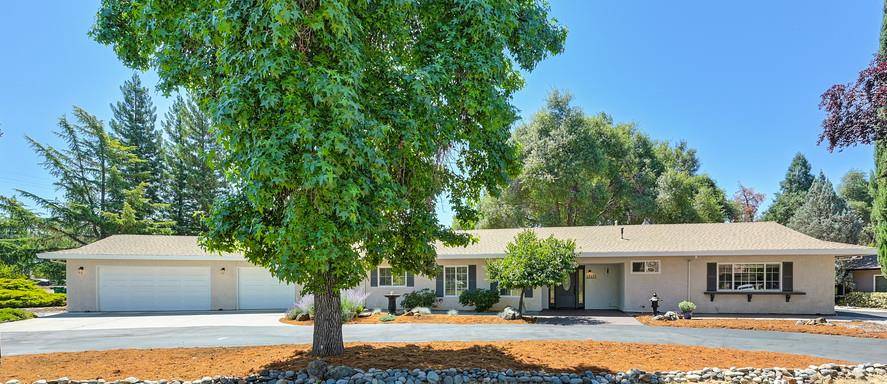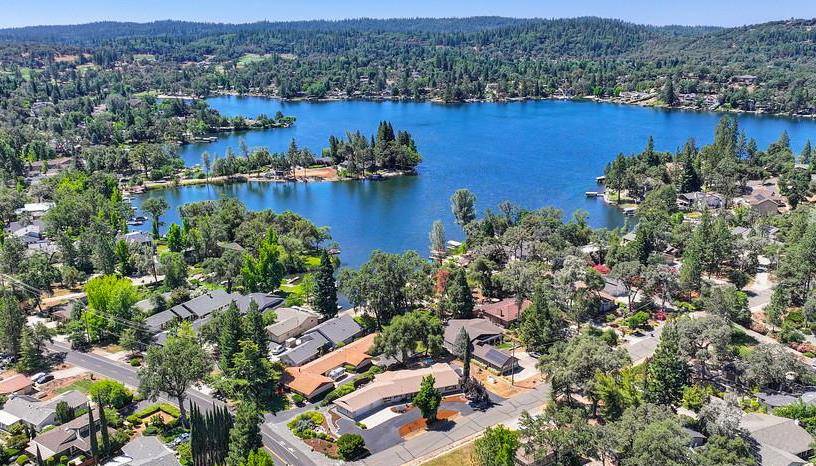UPDATED:
Key Details
Property Type Single Family Home
Sub Type Single Family Residence
Listing Status Active
Purchase Type For Sale
Square Footage 2,807 sqft
Price per Sqft $291
Subdivision Western Lake Properties
MLS Listing ID 225082658
Bedrooms 3
Full Baths 3
HOA Fees $357/mo
HOA Y/N Yes
Year Built 1977
Lot Size 0.400 Acres
Acres 0.4
Property Sub-Type Single Family Residence
Source MLS Metrolist
Property Description
Location
State CA
County Nevada
Area 13115
Direction Highway 49 to Combie rd. Right at Lakeshore N./Lake of the Pines entrance. Stay left and check in at guard shack. Access card required or must be called in prior to showing. Proceed to PIQ at corner of Lakeshore N. and Woodhaven. 25mph strictly enforced with fines. Each vehicle must be called in.
Rooms
Guest Accommodations No
Master Bathroom Shower Stall(s), Double Sinks, Soaking Tub, Jetted Tub
Master Bedroom Closet, Ground Floor, Walk-In Closet
Living Room Cathedral/Vaulted, View
Dining Room Formal Room
Kitchen Breakfast Area, Quartz Counter, Slab Counter, Wood Counter
Interior
Interior Features Formal Entry
Heating Propane, Central
Cooling Ceiling Fan(s), Central
Flooring Carpet, Laminate, Linoleum, Tile
Fireplaces Number 1
Fireplaces Type Living Room, Gas Log
Window Features Dual Pane Full
Appliance Free Standing Gas Range, Free Standing Refrigerator, Gas Water Heater, Hood Over Range, Dishwasher, Disposal, ENERGY STAR Qualified Appliances
Laundry Cabinets, Sink, Gas Hook-Up, Inside Room
Exterior
Parking Features Attached, Garage Door Opener, Garage Facing Front
Garage Spaces 3.0
Fence Partial
Pool Built-In, Common Facility
Utilities Available Propane Tank Leased, Public, Electric, Underground Utilities, Internet Available
Amenities Available Barbeque, Playground, Pool, Clubhouse, Dog Park, Recreation Facilities, Game Court Exterior, Golf Course, Tennis Courts, Park
View Water, Lake
Roof Type Shingle,Composition
Topography Level
Street Surface Asphalt
Porch Uncovered Patio
Private Pool Yes
Building
Lot Description Auto Sprinkler F&R, Corner, Private, Gated Community, Grass Artificial, Landscape Back, Landscape Front, Low Maintenance
Story 1
Foundation Concrete, Slab
Sewer In & Connected
Water Meter on Site, Water District
Architectural Style Contemporary
Level or Stories One
Schools
Elementary Schools Pleasant Ridge
Middle Schools Pleasant Ridge
High Schools Nevada Joint Union
School District Nevada
Others
HOA Fee Include CableTV, Security, Pool
Senior Community No
Restrictions Rental(s),Board Approval,Signs,Exterior Alterations
Tax ID 021-240-030-000
Special Listing Condition Trust
Pets Allowed Yes





